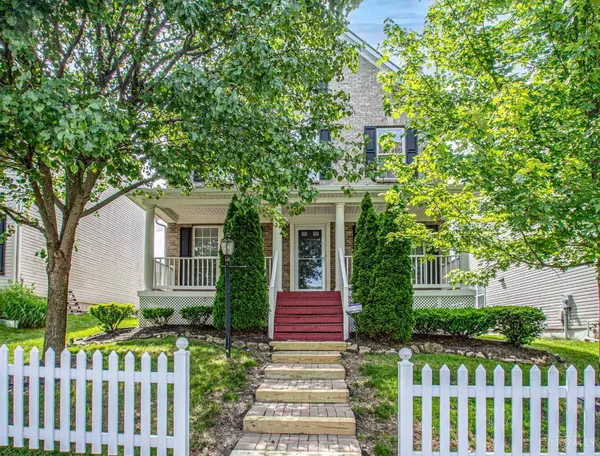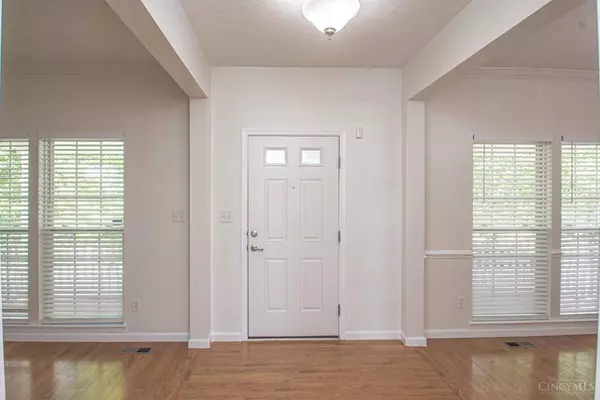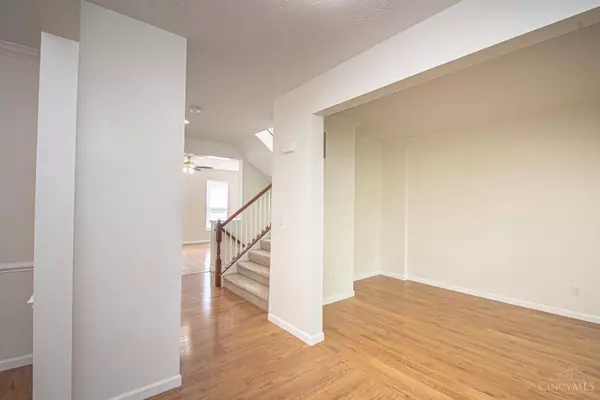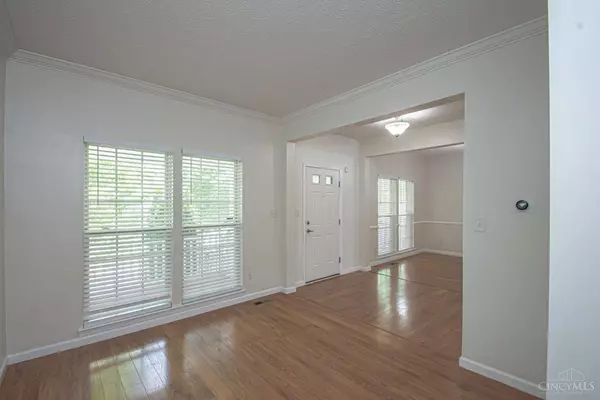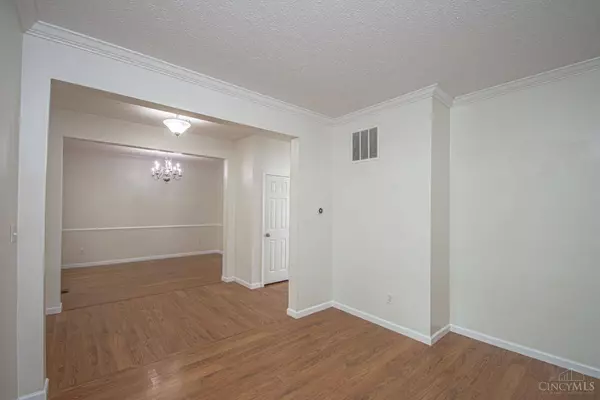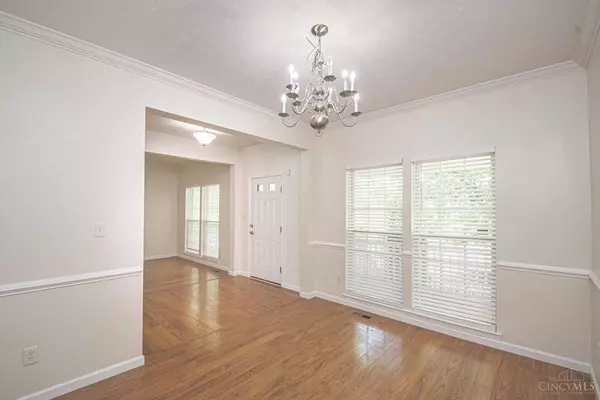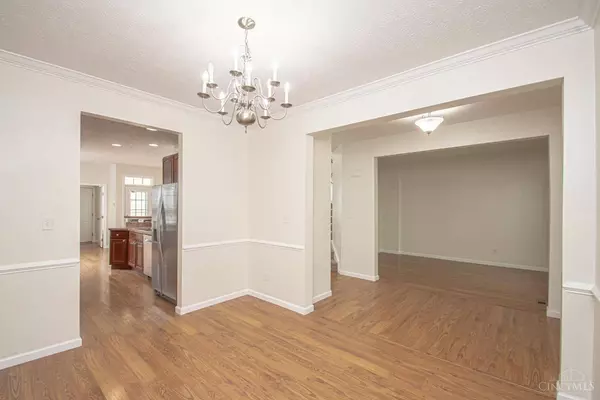
GALLERY
PROPERTY DETAIL
Key Details
Sold Price $342,000
Property Type Single Family Home
Sub Type Single Family Residence
Listing Status Sold
Purchase Type For Sale
Square Footage 2, 684 sqft
Price per Sqft $127
Subdivision Royal Pointe Sec 07
MLS Listing ID 1806383
Sold Date 07/19/24
Style Colonial
Bedrooms 3
Full Baths 3
Half Baths 1
HOA Fees $81/ann
HOA Y/N Yes
Year Built 2007
Lot Size 5,401 Sqft
Property Sub-Type Single Family Residence
Source Cincinnati Multiple Listing Service
Location
State OH
County Greene
Area Greene-E31
Zoning Residential
Rooms
Family Room 20x26 Level: Basement
Basement Full
Master Bedroom 17 x 15 255
Bedroom 2 12 x 12 144
Bedroom 3 10 x 10 100
Bedroom 4 0
Bedroom 5 0
Living Room 13 x 16 208
Dining Room 10 x 12 10x12 Level: 1
Kitchen 13 x 11 13x11 Level: 1
Family Room 20 x 26 520
Building
Foundation Poured
Sewer Public Sewer
Water Public
Level or Stories Two
New Construction No
Interior
Interior Features Crown Molding, Vaulted Ceiling
Hot Water Gas
Heating Forced Air, Gas
Cooling Central Air
Fireplaces Number 1
Fireplaces Type Gas
Window Features Double Hung
Appliance Dishwasher, Dryer, Microwave, Oven/Range, Refrigerator, Washer
Laundry 6x9 Level: 1
Exterior
Exterior Feature Deck, Porch
Garage Spaces 2.0
Garage Description 2.0
Fence Wood
View Y/N No
Water Access Desc Public
Roof Type Shingle
Schools
School District Beavercreek City Sd
CONTACT


