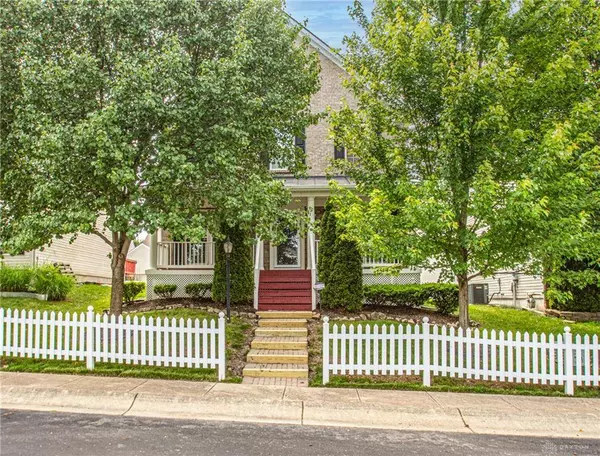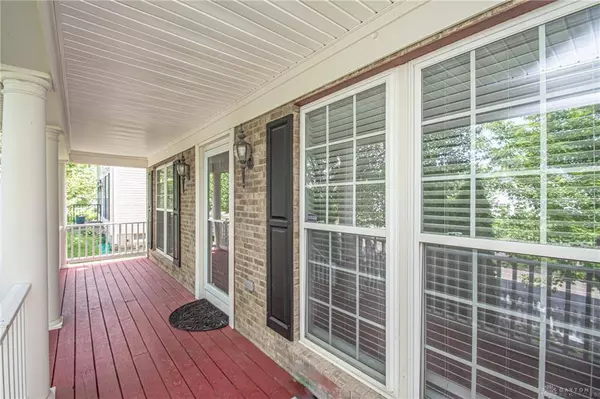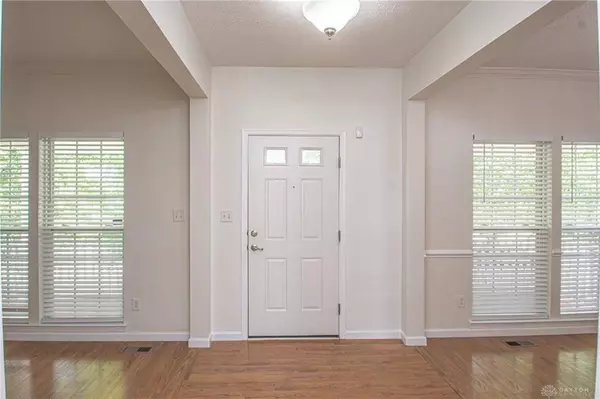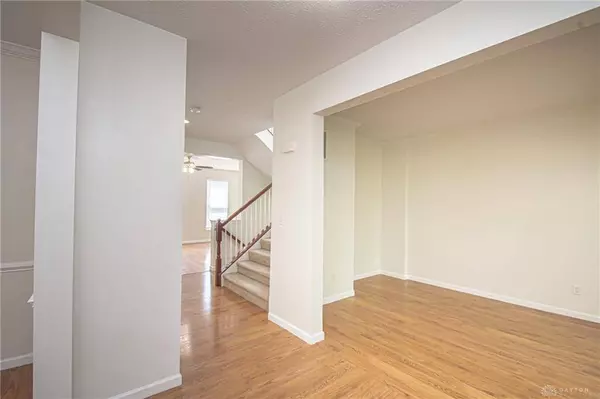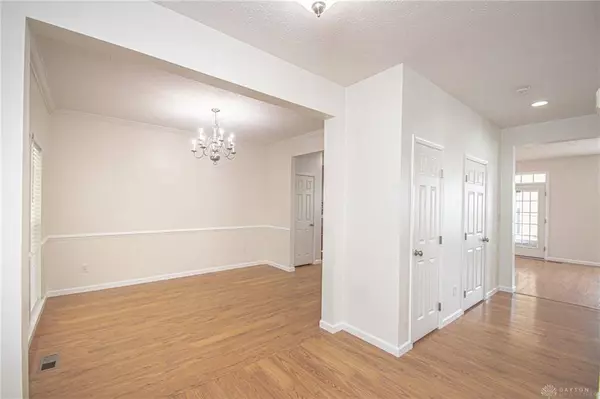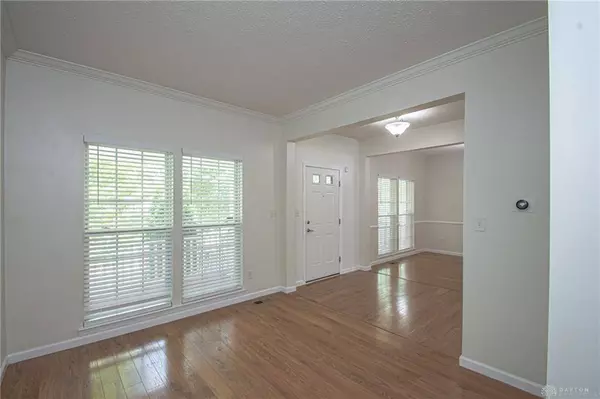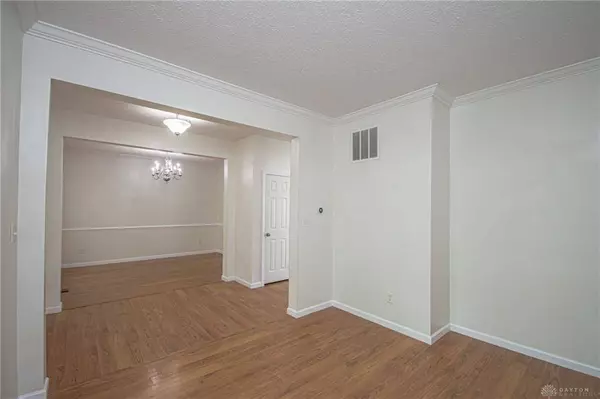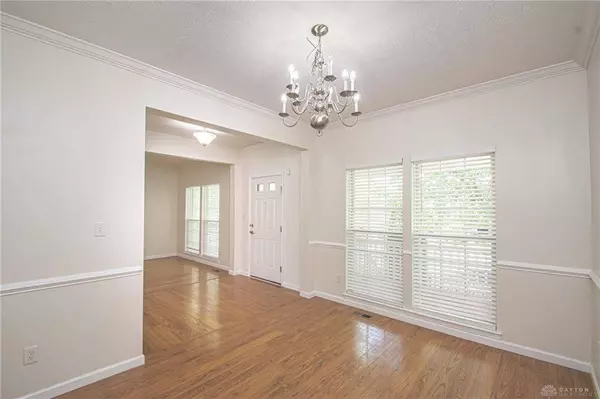
GALLERY
PROPERTY DETAIL
Key Details
Sold Price $342,000
Property Type Single Family Home
Sub Type Single Family
Listing Status Sold
Purchase Type For Sale
Square Footage 2, 684 sqft
Price per Sqft $127
MLS Listing ID 912035
Sold Date 07/19/24
Bedrooms 3
Full Baths 3
Half Baths 1
HOA Fees $81/ann
Year Built 2007
Annual Tax Amount $7,314
Lot Size 5,401 Sqft
Lot Dimensions .1240
Property Sub-Type Single Family
Location
State OH
County Greene
Zoning Residential
Rooms
Basement Finished, Full
Kitchen Pantry
Building
Level or Stories 2 Story
Structure Type Brick,Vinyl
Interior
Interior Features Gas Water Heater, Paddle Fans, Smoke Alarm(s), Vaulted Ceiling
Heating Forced Air, Natural Gas
Cooling Central
Fireplaces Type Gas, One
Exterior
Exterior Feature Cable TV, Deck, Partial Fence, Porch
Parking Features 2 Car, Attached, Opener
Utilities Available 220 Volt Outlet, City Water, Natural Gas, Sanitary Sewer
Schools
School District Beavercreek
CONTACT


