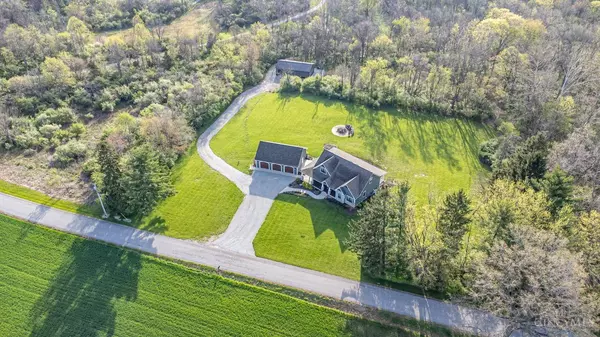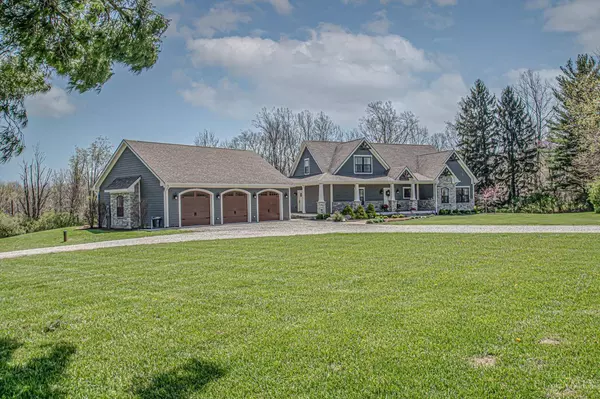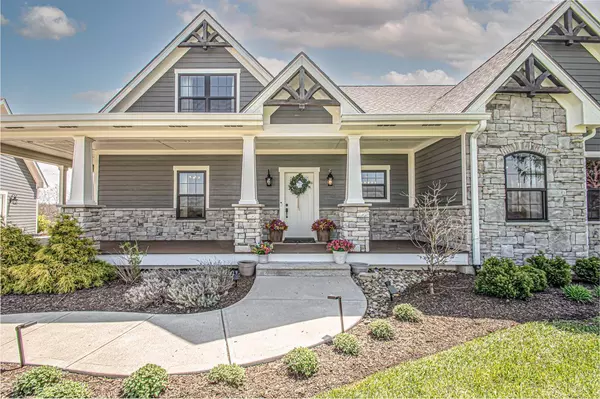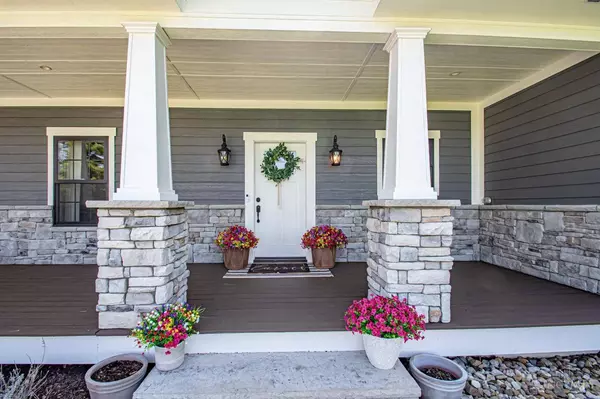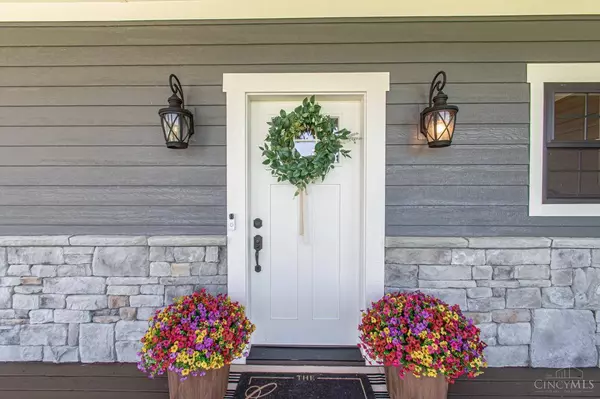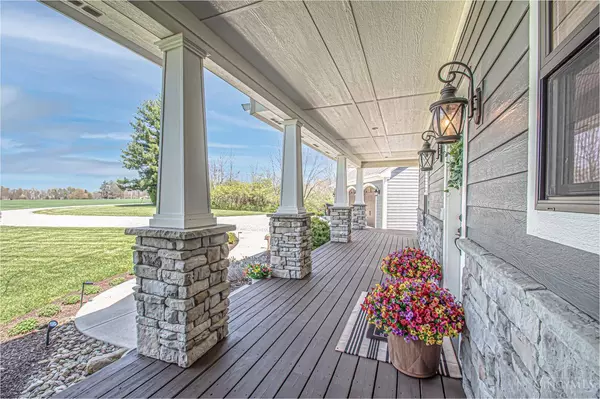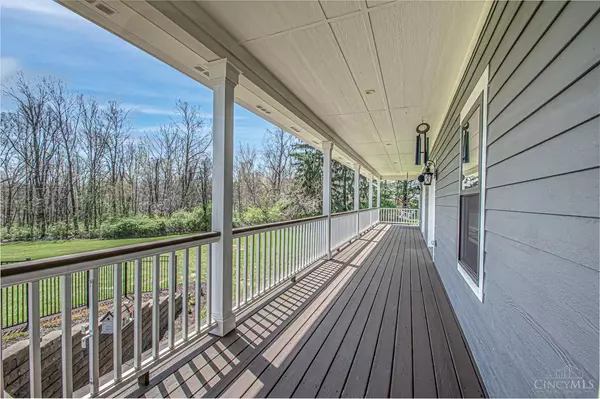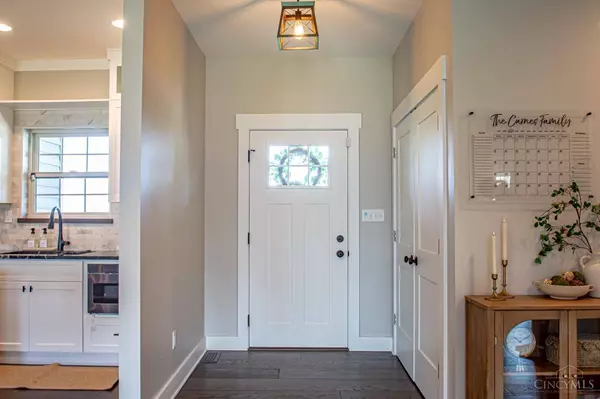
GALLERY
PROPERTY DETAIL
Key Details
Sold Price $1,075,000
Property Type Single Family Home
Sub Type Single Family Residence
Listing Status Sold
Purchase Type For Sale
Square Footage 1, 724 sqft
Price per Sqft $623
MLS Listing ID 1838001
Sold Date 05/28/25
Style Craftsman/Bungalow
Bedrooms 4
Full Baths 4
Half Baths 1
HOA Y/N No
Year Built 2018
Lot Size 5.160 Acres
Property Sub-Type Single Family Residence
Source Cincinnati Multiple Listing Service
Location
State OH
County Greene
Area Greene-E31
Zoning Residential
Rooms
Family Room 28x15 Level: Basement
Basement Full
Master Bedroom 18 x 12 216
Bedroom 2 11 x 15 165
Bedroom 3 15 x 19 285
Bedroom 4 14 x 15 210
Bedroom 5 0
Living Room 18 x 18 324
Dining Room 11 x 14 11x14 Level: 1
Kitchen 12 x 13
Family Room 28 x 15 420
Building
Foundation Poured
Sewer Septic Tank
Water Well
Level or Stories One and One Half
New Construction No
Interior
Interior Features Skylight
Hot Water Propane
Heating Forced Air, Other
Cooling Central Air
Fireplaces Number 1
Fireplaces Type Stone, Gas
Window Features Double Hung
Appliance Dishwasher, Dryer, Microwave, Oven/Range, Refrigerator, Washer
Laundry 13x14 Level: 1
Exterior
Exterior Feature Deck, Fire Pit, Patio, Porch
Garage Spaces 3.0
Garage Description 3.0
View Y/N Yes
Water Access Desc Well
View Woods
Roof Type Shingle
Topography Sloped
Schools
School District Xenia City Sd
SIMILAR HOMES FOR SALE
Check for similar Single Family Homes at price around $1,075,000 in Spring Valley Twp,OH
CONTACT


