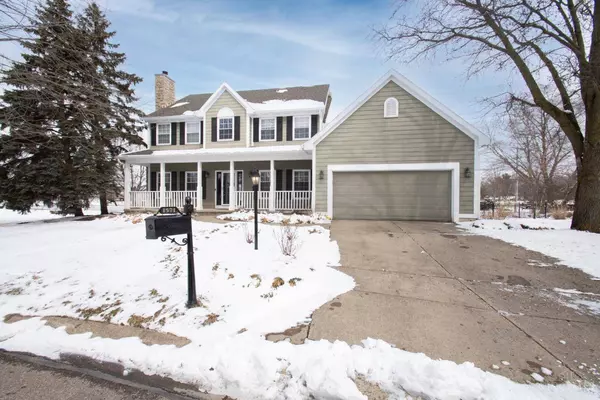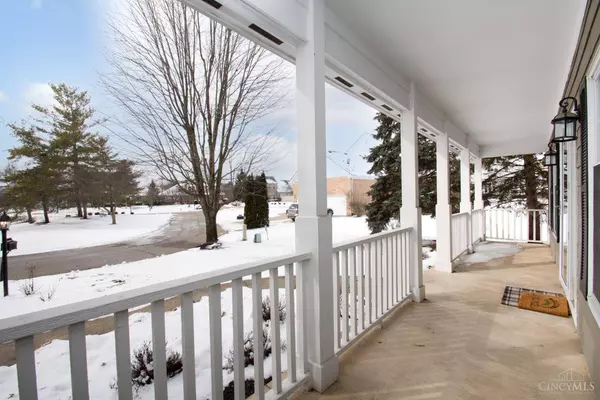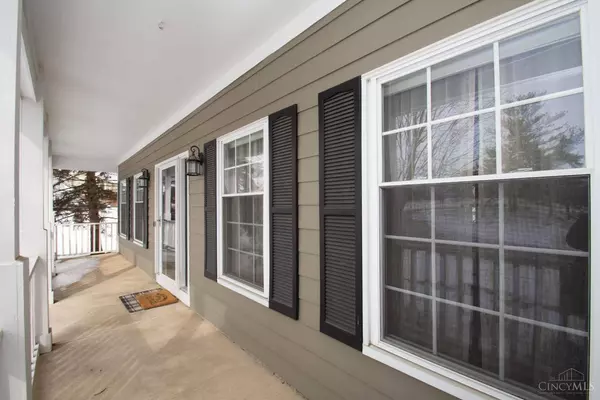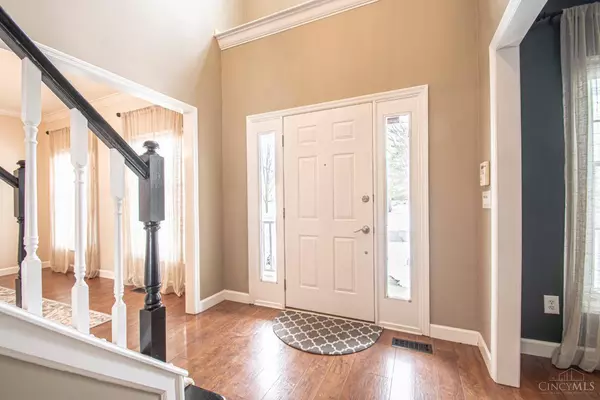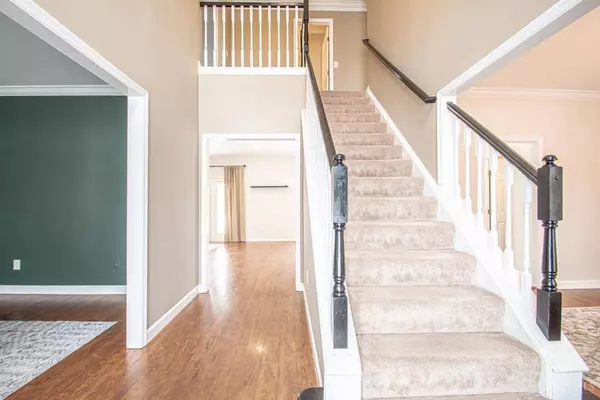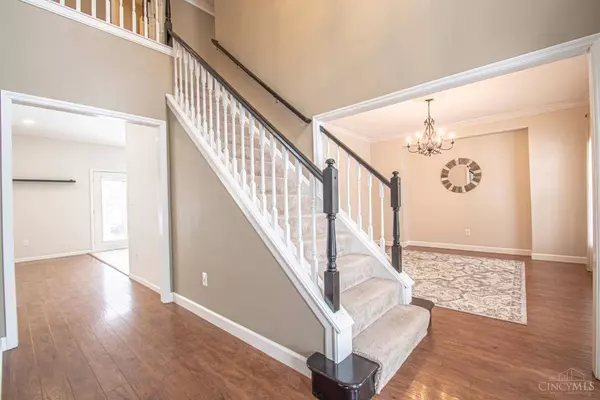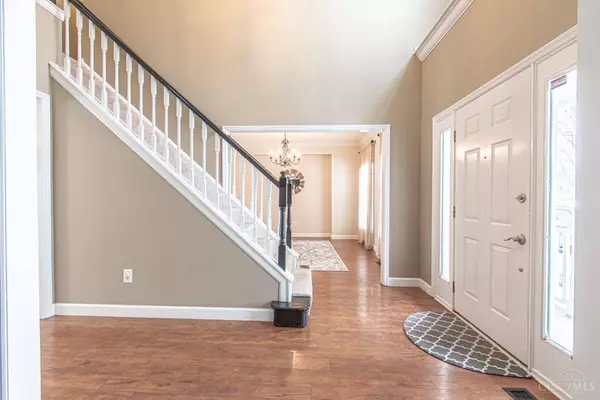
GALLERY
PROPERTY DETAIL
Key Details
Sold Price $555,000
Property Type Single Family Home
Sub Type Single Family Residence
Listing Status Sold
Purchase Type For Sale
Square Footage 3, 538 sqft
Price per Sqft $156
Subdivision Yankee Trace
MLS Listing ID 1831110
Sold Date 04/08/25
Style Colonial
Bedrooms 4
Full Baths 3
Half Baths 1
HOA Fees $83/qua
HOA Y/N Yes
Year Built 1996
Lot Size 0.410 Acres
Property Sub-Type Single Family Residence
Source Cincinnati Multiple Listing Service
Location
State OH
County Montgomery
Area Montgomery-E30
Zoning Residential
Rooms
Family Room 18x16 Level: 1
Basement Full
Master Bedroom 18 x 15 270
Bedroom 2 13 x 13 169
Bedroom 3 13 x 13 169
Bedroom 4 13 x 15 195
Bedroom 5 0
Living Room 13 x 13 169
Dining Room 13 x 13 13x13 Level: 1
Kitchen 15 x 11 15x11 Level: 1
Family Room 18 x 16 288
Building
Foundation Poured
Sewer Public Sewer
Water Public
Level or Stories Two
New Construction No
Interior
Hot Water Gas
Heating Forced Air, Gas
Cooling Central Air
Fireplaces Number 1
Fireplaces Type Gas
Window Features Double Hung
Appliance Dishwasher, Microwave, Oven/Range, Refrigerator
Laundry 8x7 Level: 1
Exterior
Exterior Feature Cul de sac, Deck, Enclosed Porch, Porch, Sprinklers
Garage Spaces 2.0
Garage Description 2.0
Fence Metal
View Y/N Yes
Water Access Desc Public
View Lake/Pond
Roof Type Shingle
Topography Lake/Pond,Level
Schools
School District Centerville City Sd
Others
HOA Fee Include AssociationDues, Clubhouse, PlayArea, Pool, Tennis, WalkingTrails
SIMILAR HOMES FOR SALE
Check for similar Single Family Homes at price around $555,000 in Centerville,OH

Active
$749,900
9333 Rochelle Ln, Clearcreek Twp., OH 45458
Listed by Design Homes & Development Co.3 Beds 3 Baths 0.27 Acres Lot
Pending
$469,900
9475 Whispering Stream Ct, Clearcreek Twp., OH 45458
Listed by RE/MAX Victory + Affiliates4 Beds 4 Baths 2,781 SqFt
Active
$659,900
1332 Clydesdale Ct, Washington Twp, OH 45458
Listed by Keller Williams Community Part4 Beds 4 Baths 3,595 SqFt
CONTACT



