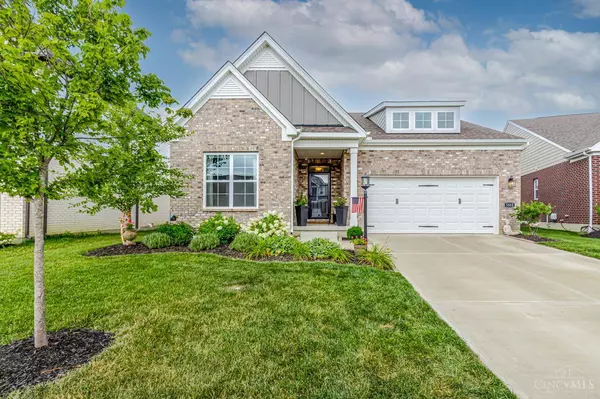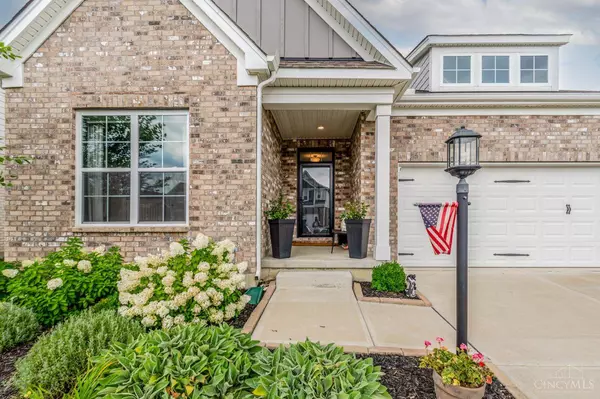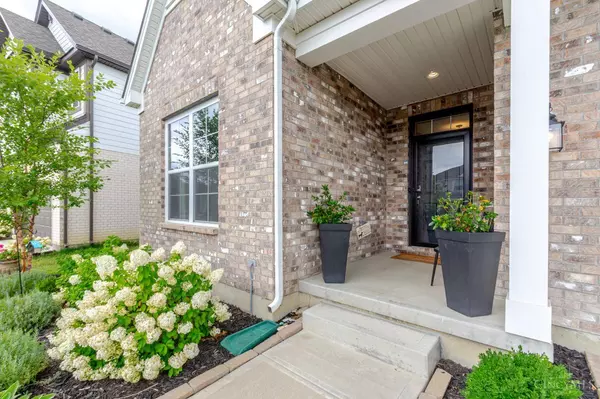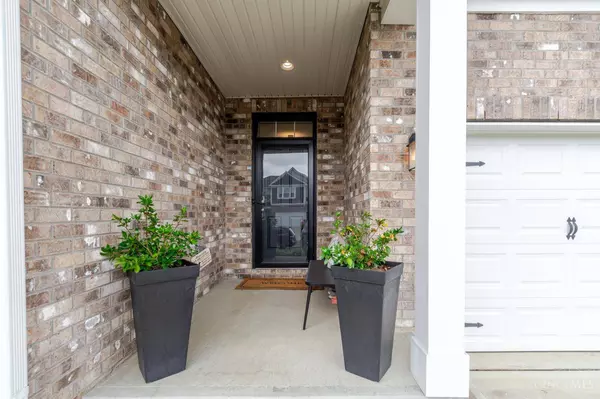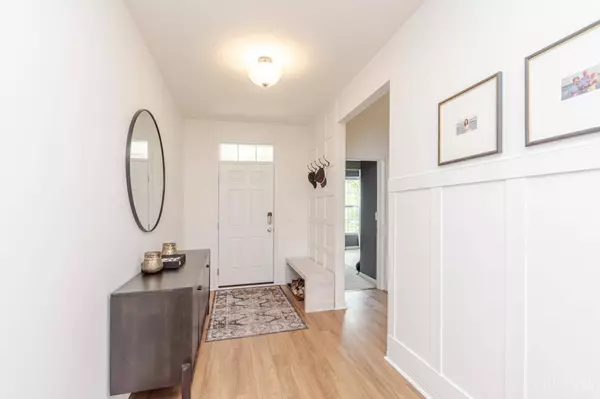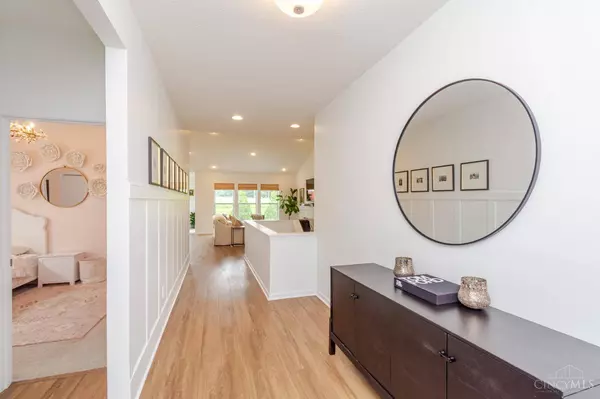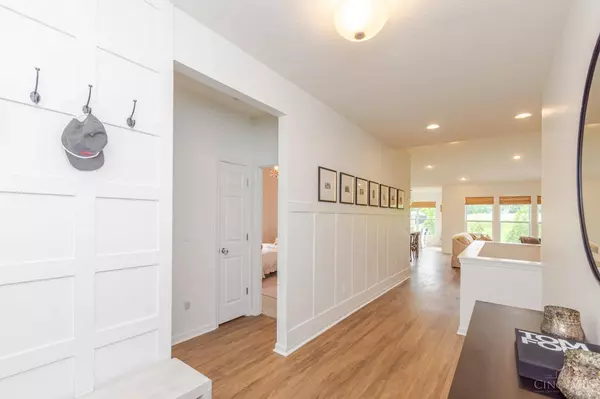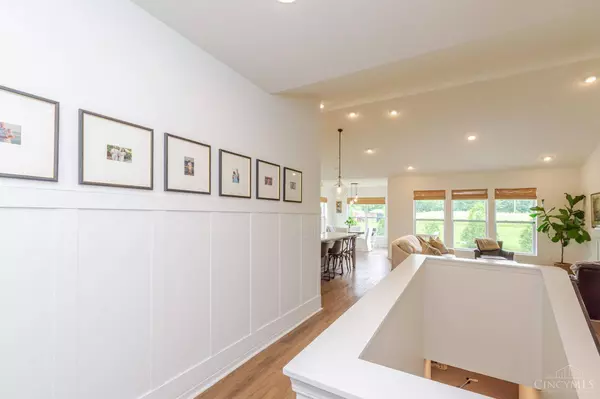
GALLERY
PROPERTY DETAIL
Key Details
Sold Price $532,000
Property Type Single Family Home
Sub Type Single Family Residence
Listing Status Sold
Purchase Type For Sale
Square Footage 2, 936 sqft
Price per Sqft $181
Subdivision Washington Glen Sec 2
MLS Listing ID 1850839
Sold Date 11/07/25
Style Ranch
Bedrooms 4
Full Baths 3
HOA Fees $62/ann
HOA Y/N Yes
Year Built 2021
Lot Size 8,690 Sqft
Property Sub-Type Single Family Residence
Source Cincinnati Multiple Listing Service
Location
State OH
County Montgomery
Area Montgomery-E30
Zoning Residential
Rooms
Family Room 26x16 Level: Basement
Basement Full
Master Bedroom 12 x 13 156
Bedroom 2 10 x 11 110
Bedroom 3 10 x 11 110
Bedroom 4 12 x 11 132
Bedroom 5 0
Living Room 16 x 19 304
Dining Room 11 x 11 11x11 Level: 1
Kitchen 12 x 18
Family Room 26 x 16 416
Building
Foundation Poured
Sewer Public Sewer
Water Public
Level or Stories One
New Construction No
Interior
Interior Features Cathedral Ceiling
Hot Water Gas
Heating Forced Air, Gas
Cooling Central Air
Fireplaces Number 1
Fireplaces Type Gas
Window Features Double Hung
Appliance Dishwasher, Microwave, Oven/Range, Refrigerator
Laundry 10x6 Level: 1
Exterior
Exterior Feature Patio, Porch
Garage Spaces 2.0
Garage Description 2.0
View Y/N Yes
Water Access Desc Public
View City
Roof Type Shingle
Topography Level
Schools
School District Centerville City Sd
Others
HOA Fee Include AssociationDues, LandscapingCommunity, PlayArea, Pool
SIMILAR HOMES FOR SALE
Check for similar Single Family Homes at price around $532,000 in Washington Twp,OH

Active
$749,900
9333 Rochelle Ln, Clearcreek Twp., OH 45458
Listed by Design Homes & Development Co.3 Beds 3 Baths 0.27 Acres Lot
Pending
$469,900
9475 Whispering Stream Ct, Clearcreek Twp., OH 45458
Listed by RE/MAX Victory + Affiliates4 Beds 4 Baths 2,781 SqFt
Active
$659,900
1332 Clydesdale Ct, Washington Twp, OH 45458
Listed by Keller Williams Community Part4 Beds 4 Baths 3,595 SqFt
CONTACT


