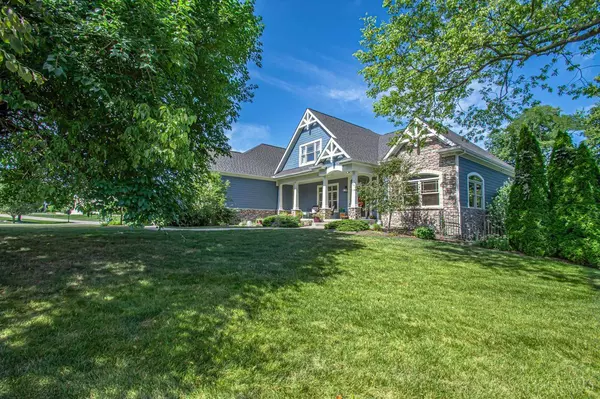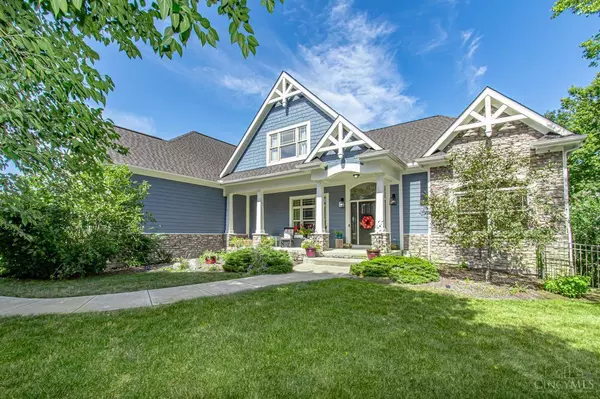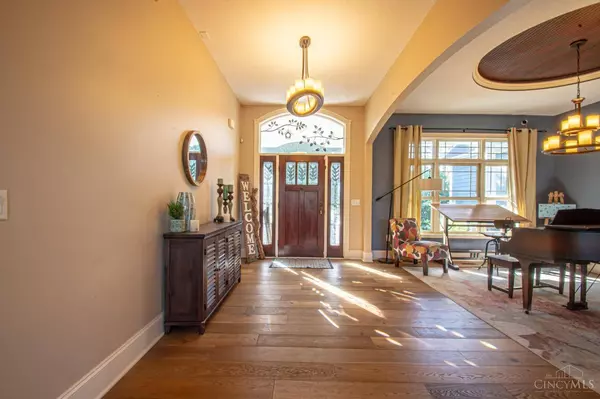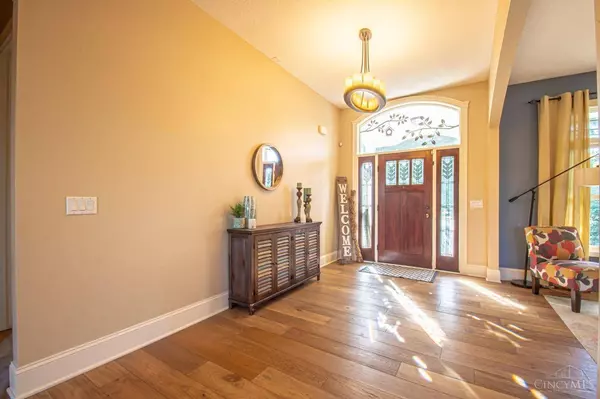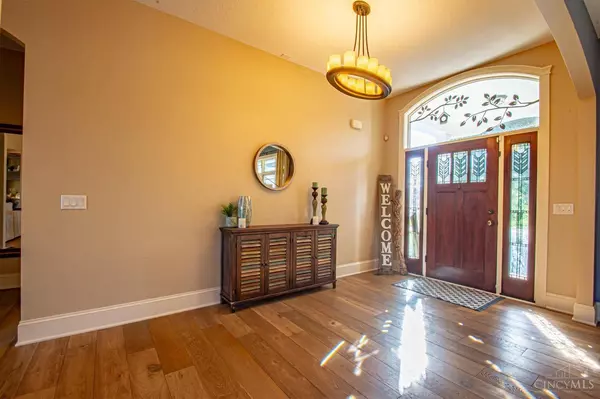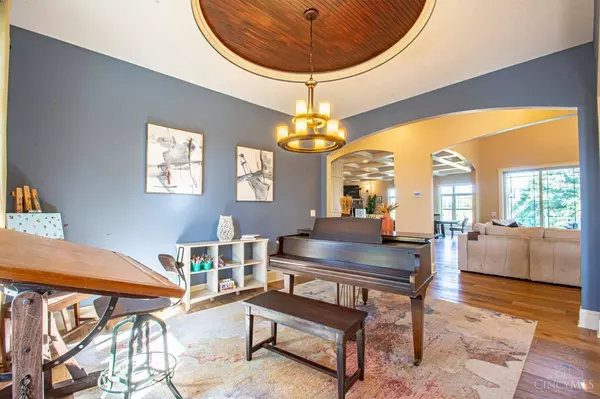
GALLERY
PROPERTY DETAIL
Key Details
Sold Price $1,200,000
Property Type Single Family Home
Sub Type Single Family Residence
Listing Status Sold
Purchase Type For Sale
Square Footage 6, 105 sqft
Price per Sqft $196
Subdivision Auteur Estates 1
MLS Listing ID 1814801
Sold Date 11/12/24
Style Contemporary/Modern
Bedrooms 5
Full Baths 4
Half Baths 1
HOA Fees $33/ann
HOA Y/N Yes
Year Built 2008
Lot Size 1.251 Acres
Property Sub-Type Single Family Residence
Source Cincinnati Multiple Listing Service
Location
State OH
County Warren
Area Warren-E15
Zoning Residential
Rooms
Family Room 15x18 Level: Basement
Basement Full
Master Bedroom 16 x 16 256
Bedroom 2 12 x 15 180
Bedroom 3 16 x 14 224
Bedroom 4 14 x 13 182
Bedroom 5 13 x 16 208
Living Room 16 x 18 288
Dining Room 14 x 12 14x12 Level: 1
Kitchen 28 x 18 28x18 Level: 1
Family Room 15 x 18 270
Building
Foundation Poured
Sewer Public Sewer
Water Public
Level or Stories Two
New Construction No
Interior
Interior Features 9Ft + Ceiling, Cathedral Ceiling, Crown Molding, Other
Hot Water Gas
Heating Forced Air, Gas
Cooling Central Air
Fireplaces Number 3
Fireplaces Type Gas
Window Features Double Hung
Appliance Dishwasher, Dryer, Microwave, Oven/Range, Refrigerator, Warming Drawer, Washer, Wine Cooler
Laundry 13x18 Level: 1
Exterior
Exterior Feature Corner Lot, Deck, Fire Pit, Patio
Garage Spaces 3.0
Garage Description 3.0
Fence Metal
Pool In-Ground
View Y/N No
Water Access Desc Public
Roof Type Shingle
Topography Level
Schools
School District Springboro Community
Others
HOA Fee Include LandscapingCommunity
CONTACT



