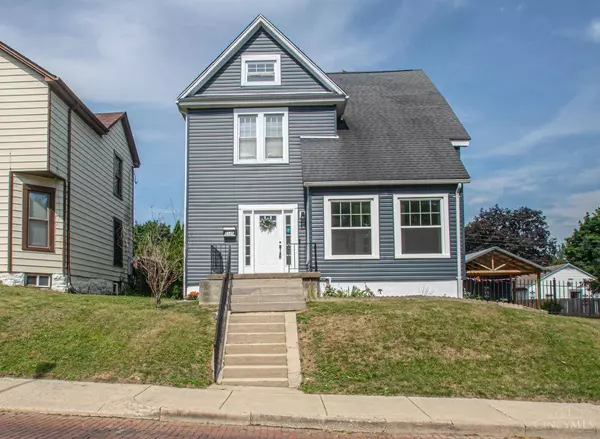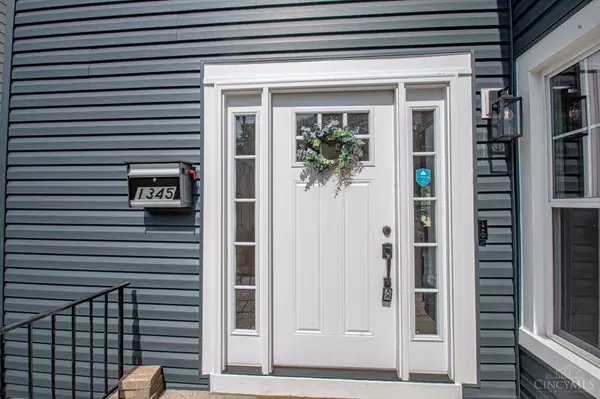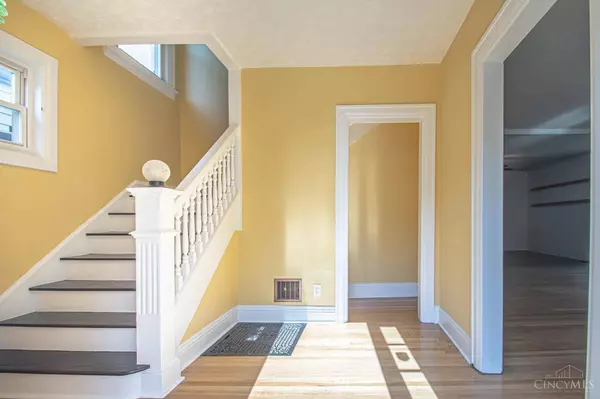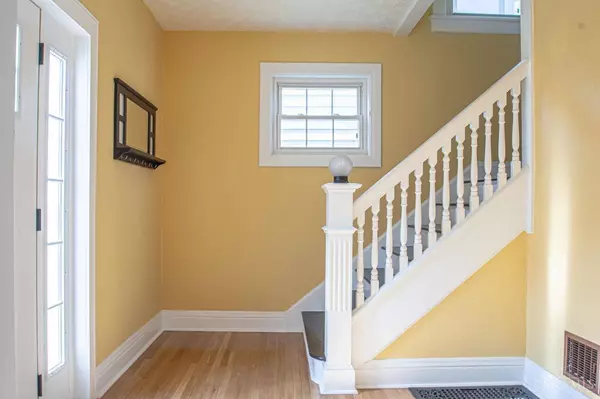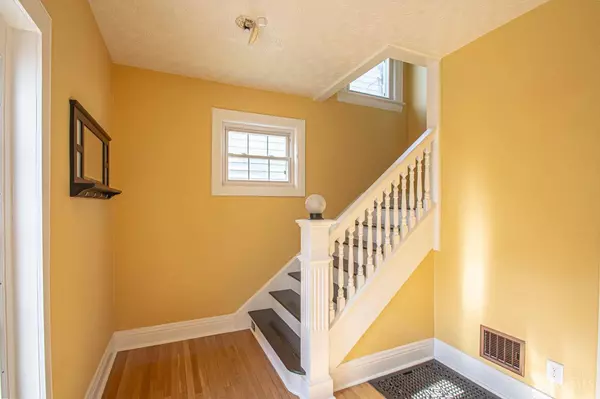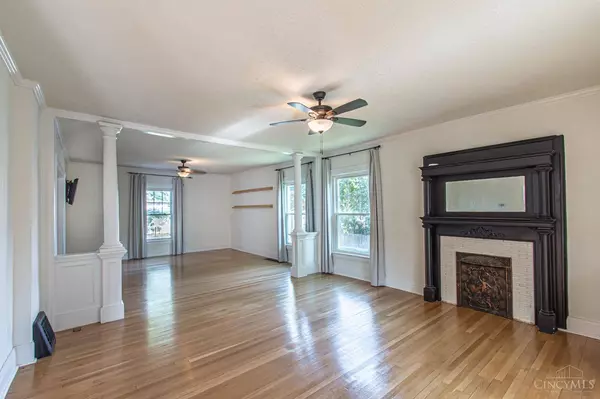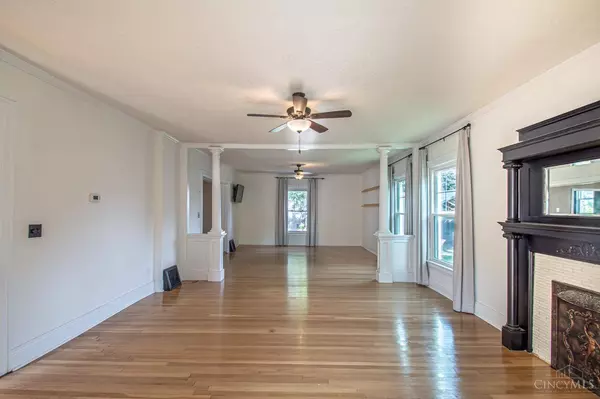
GALLERY
PROPERTY DETAIL
Key Details
Sold Price $220,000
Property Type Single Family Home
Sub Type Single Family Residence
Listing Status Sold
Purchase Type For Sale
Square Footage 1, 968 sqft
Price per Sqft $111
Subdivision Walnut Hills
MLS Listing ID 1810691
Sold Date 09/20/24
Style Traditional
Bedrooms 4
Full Baths 1
Half Baths 1
HOA Y/N No
Year Built 1920
Lot Size 9,600 Sqft
Property Sub-Type Single Family Residence
Source Cincinnati Multiple Listing Service
Location
State OH
County Montgomery
Area Montgomery-E30
Zoning Residential
Rooms
Family Room 15x16 Level: 1
Basement Full
Master Bedroom 15 x 14 210
Bedroom 2 12 x 11 132
Bedroom 3 12 x 11 132
Bedroom 4 9 x 14 126
Bedroom 5 0
Living Room 15 x 16 240
Dining Room 13 x 13 13x13 Level: 1
Kitchen 13 x 11 13x11 Level: 1
Family Room 15 x 16 240
Building
Foundation Block
Sewer Public Sewer
Water Public
Level or Stories Two
New Construction No
Interior
Interior Features Crown Molding
Hot Water Gas
Heating Forced Air, Gas
Cooling Central Air
Fireplaces Number 1
Fireplaces Type Inoperable
Window Features Bay/Bow,Double Hung
Appliance Dishwasher, Microwave, Oven/Range, Refrigerator
Exterior
Exterior Feature Covered Deck/Patio, Patio
Garage Spaces 2.0
Garage Description 2.0
Fence Metal
View Y/N No
Water Access Desc Public
Roof Type Shingle
Schools
School District Dayton City Sd
SIMILAR HOMES FOR SALE
Check for similar Single Family Homes at price around $220,000 in Dayton,OH
CONTACT


