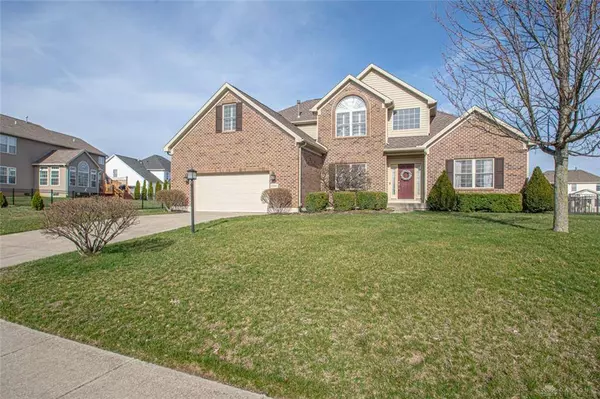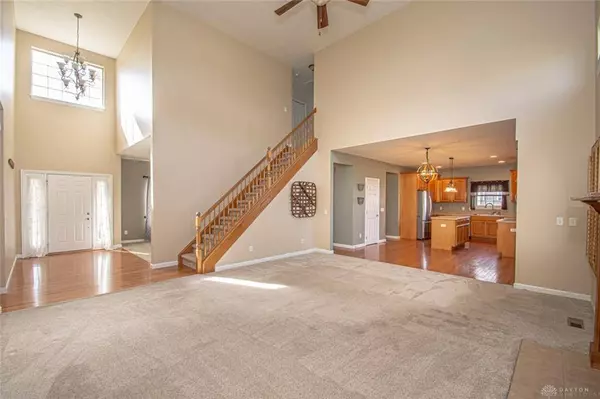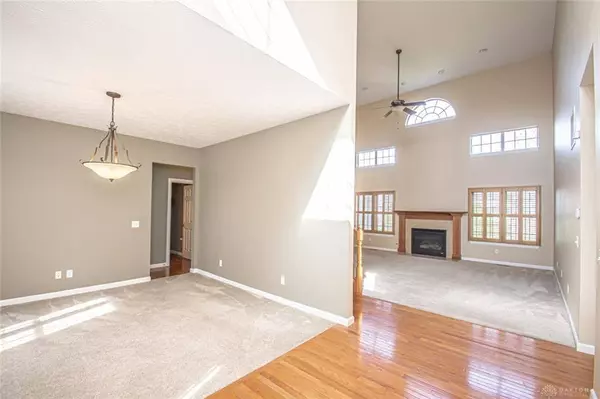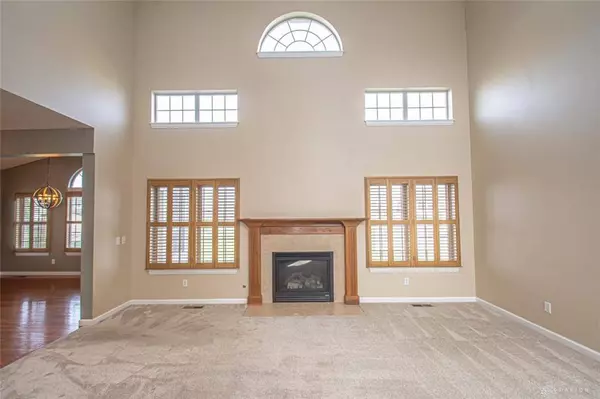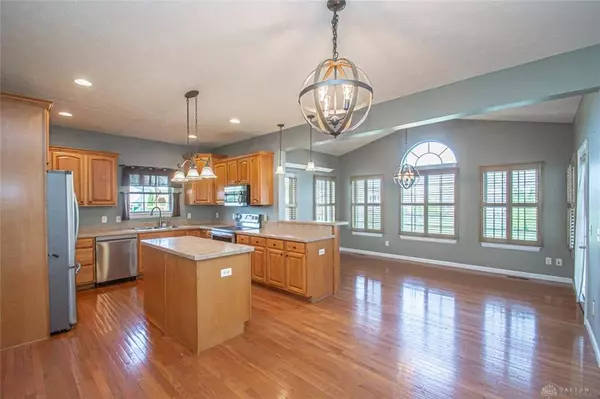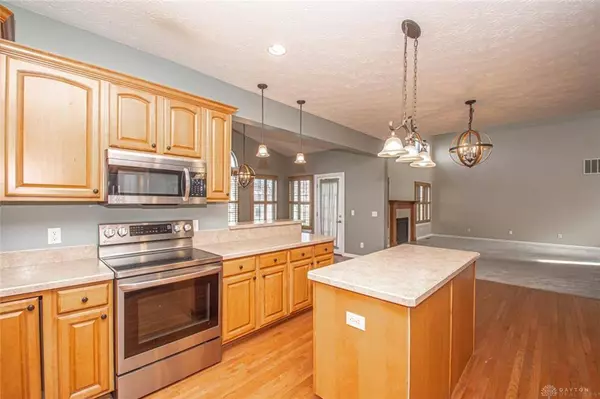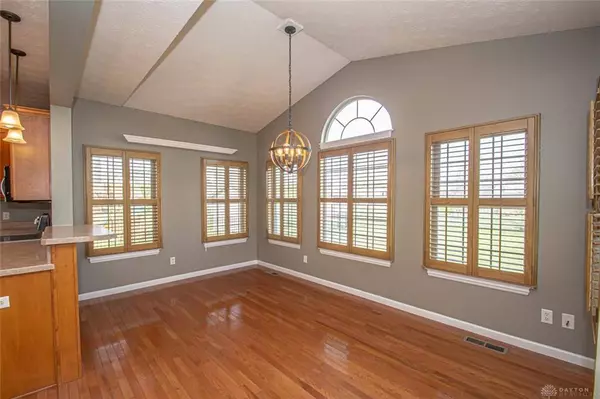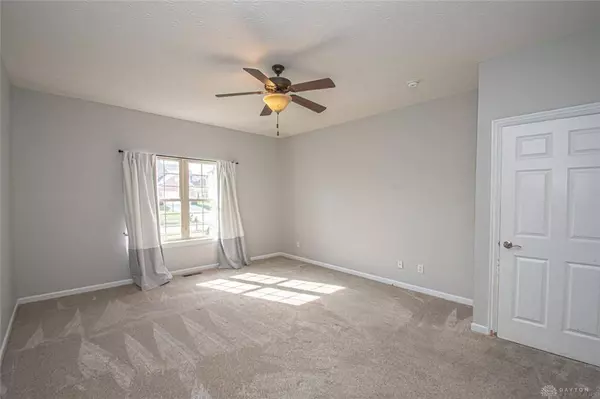
GALLERY
PROPERTY DETAIL
Key Details
Sold Price $475,000
Property Type Single Family Home
Sub Type Single Family
Listing Status Sold
Purchase Type For Sale
Square Footage 2, 614 sqft
Price per Sqft $181
MLS Listing ID 907025
Sold Date 05/03/24
Bedrooms 5
Full Baths 3
Half Baths 1
HOA Fees $8/ann
Year Built 2006
Annual Tax Amount $8,770
Lot Size 0.353 Acres
Lot Dimensions .3535
Property Sub-Type Single Family
Location
State OH
County Greene
Zoning Residential
Rooms
Basement Finished, Full
Kitchen Granite Counters, Island, Open to Family Room, Pantry
Building
Level or Stories 2 Story
Structure Type Brick,Vinyl
Interior
Interior Features Cathedral Ceiling, Gas Water Heater, Jetted Tub, Paddle Fans, Walk in Closet
Heating Forced Air, Natural Gas
Cooling Central
Fireplaces Type Gas, One
Exterior
Exterior Feature Cable TV, Patio, Storage Shed
Parking Features 2 Car, Attached, Opener, Overhead Storage, Storage
Utilities Available City Water, Natural Gas, Sanitary Sewer
Schools
School District Beavercreek
SIMILAR HOMES FOR SALE
Check for similar Single Family Homes at price around $475,000 in Beavercreek,OH

Pending
$541,000
2878 Sky Crossing Drive #80, Beavercreek, OH 45434
Listed by New Advantage Ltd5 Beds 4 Baths 8,102 Acres
Open House
$540,000
2871 Sky Crossing Drive #53, Beavercreek, OH 45434
Listed by New Advantage Ltd4 Beds 3 Baths 8,407 Acres
Active
$624,900
2940 Stonewall Drive, Beavercreek, OH 45434
Listed by Tami Holmes Realty4 Beds 4 Baths 4,964 SqFt
CONTACT


