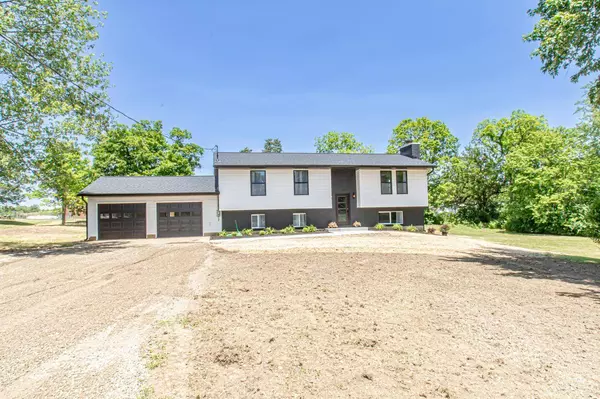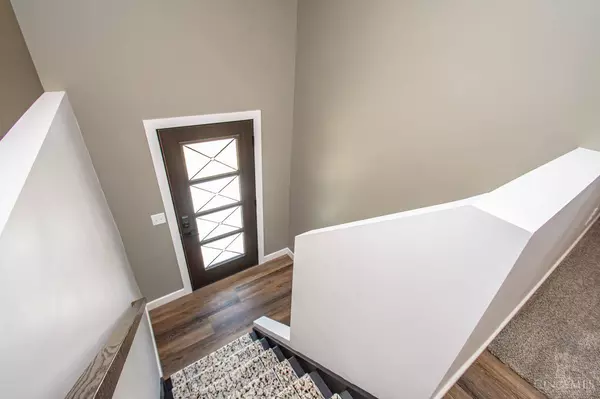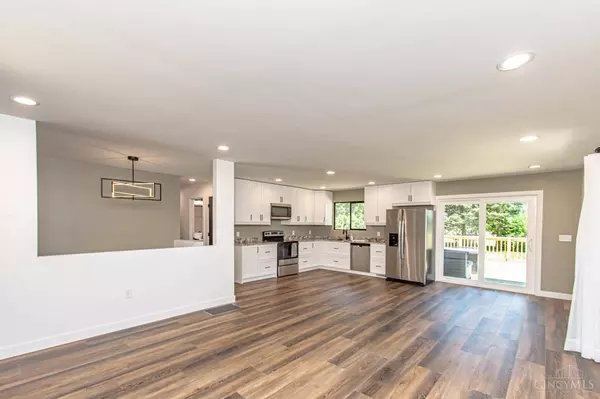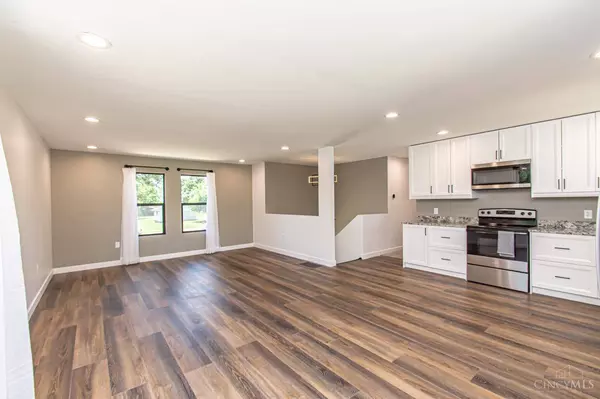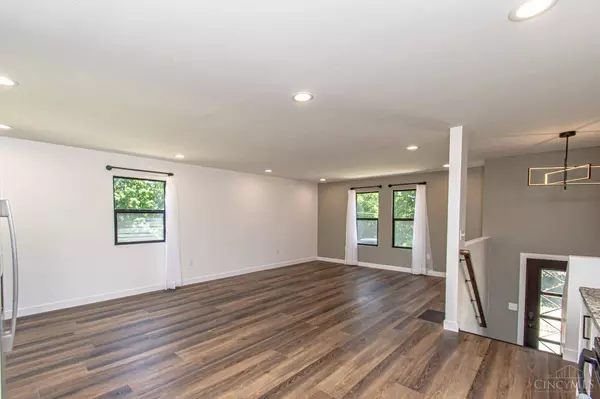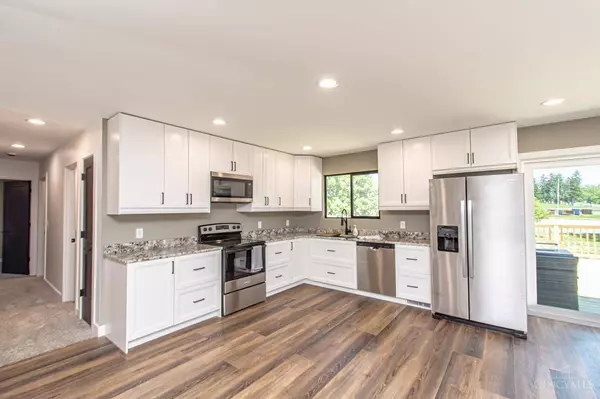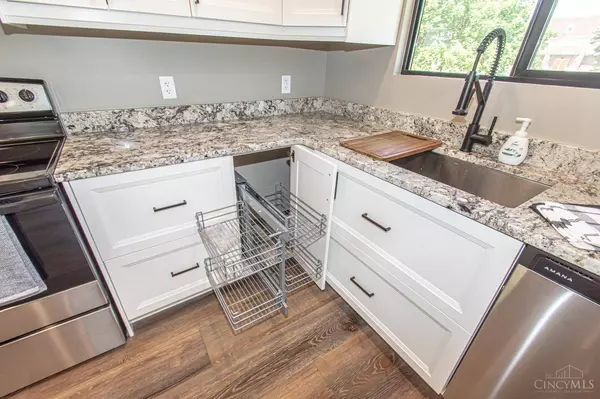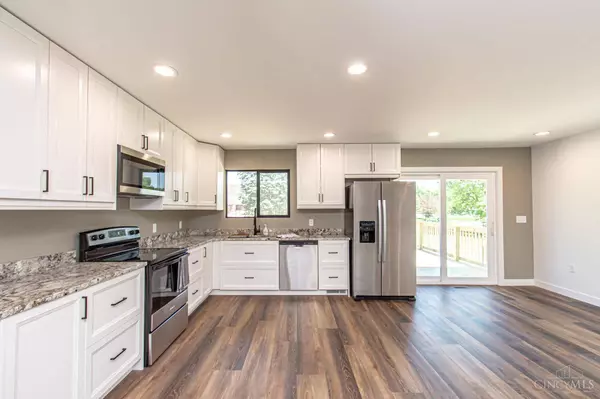
GALLERY
PROPERTY DETAIL
Key Details
Sold Price $342,005
Property Type Single Family Home
Sub Type Single Family Residence
Listing Status Sold
Purchase Type For Sale
Square Footage 2, 112 sqft
Price per Sqft $161
MLS Listing ID 1843210
Sold Date 07/07/25
Style Colonial
Bedrooms 4
Full Baths 3
HOA Y/N No
Year Built 1982
Lot Size 1.072 Acres
Property Sub-Type Single Family Residence
Source Cincinnati Multiple Listing Service
Location
State OH
County Preble
Area Preble-W30
Zoning Residential
Rooms
Family Room 14x11 Level: Lower
Basement Full
Master Bedroom 11 x 12 132
Bedroom 2 10 x 9 90
Bedroom 3 13 x 10 130
Bedroom 4 9 x 11 99
Bedroom 5 0
Living Room 12 x 14 168
Dining Room 8 x 11 8x11 Level: 1
Kitchen 12 x 12
Family Room 14 x 11 154
Building
Foundation Block
Sewer Public Sewer
Water Public
New Construction No
Interior
Hot Water Electric
Heating Forced Air, Other
Cooling Central Air
Fireplaces Number 1
Fireplaces Type Brick, Wood
Window Features Double Hung
Appliance Dishwasher, Microwave, Oven/Range, Refrigerator
Laundry 11x12 Level: Lower
Exterior
Exterior Feature Deck
Garage Spaces 2.0
Garage Description 2.0
View Y/N No
Water Access Desc Public
Roof Type Shingle
Topography Level
Schools
School District Preble Shawnee Local
CONTACT


