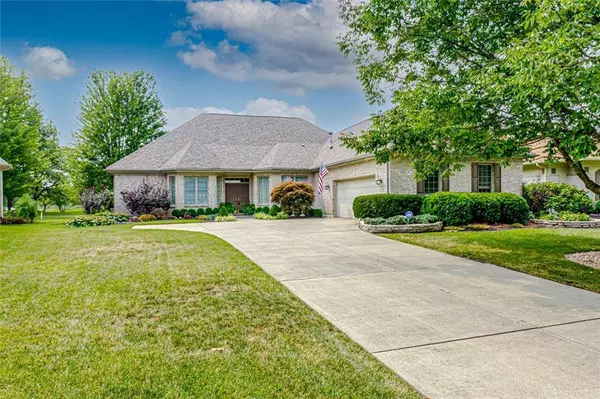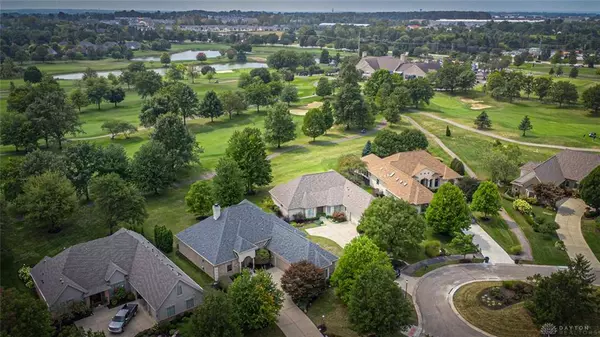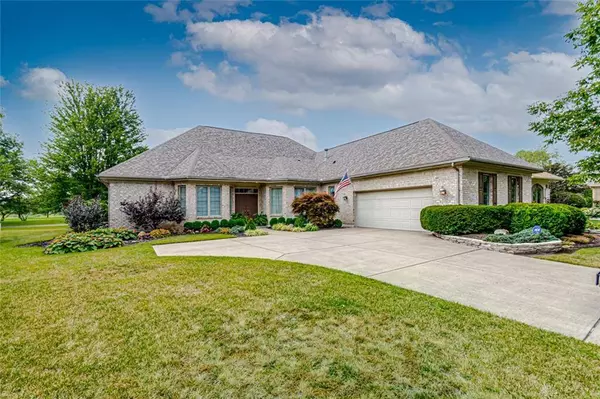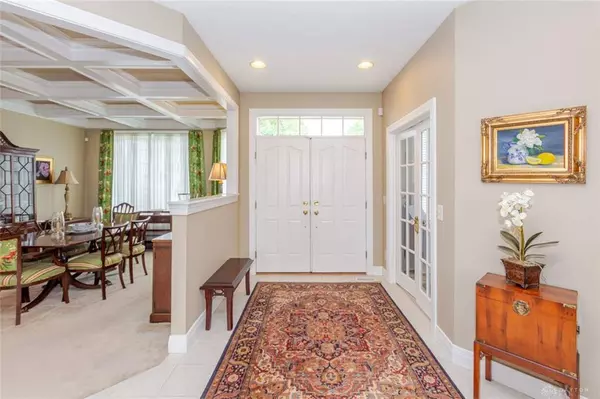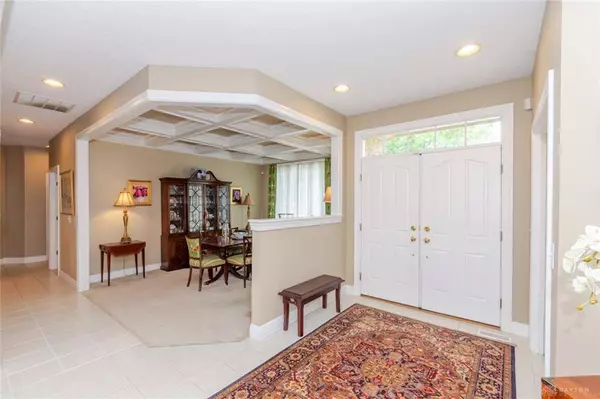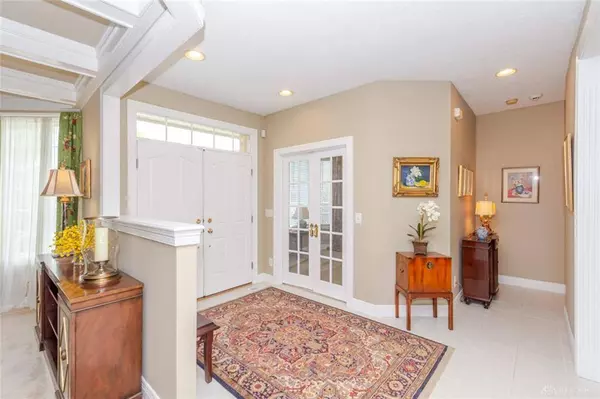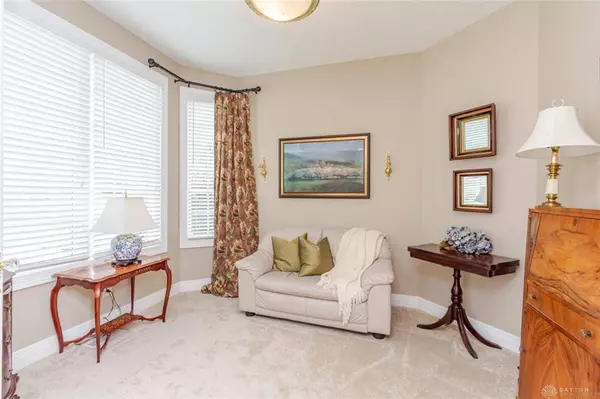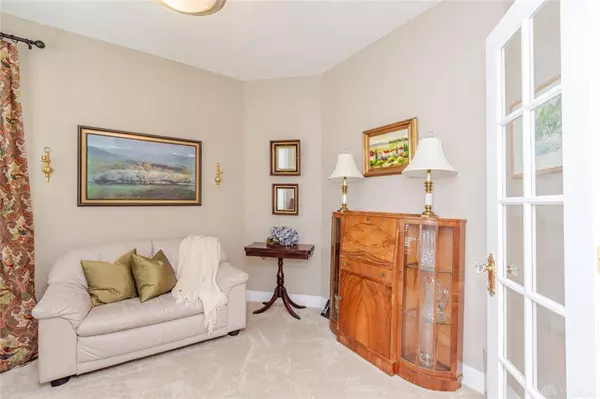
GALLERY
PROPERTY DETAIL
Key Details
Sold Price $605,000
Property Type Single Family Home
Sub Type Single Family
Listing Status Sold
Purchase Type For Sale
Square Footage 2, 954 sqft
Price per Sqft $204
MLS Listing ID 943072
Sold Date 12/16/25
Bedrooms 3
Full Baths 2
Half Baths 1
Year Built 2001
Annual Tax Amount $11,356
Lot Size 0.430 Acres
Lot Dimensions .43
Property Sub-Type Single Family
Location
State OH
County Montgomery
Zoning Residential
Rooms
Basement Slab
Kitchen Granite Counters, Island, Pantry
Building
Level or Stories 1 Story
Structure Type Brick
Interior
Interior Features Gas Water Heater, Paddle Fans, Smoke Alarm(s), Walk in Closet
Heating Forced Air, Natural Gas
Cooling Central
Fireplaces Type Gas, Two
Exterior
Exterior Feature Cable TV, Patio
Parking Features 2 Car, Attached, Opener
Utilities Available City Water, Natural Gas, Sanitary Sewer
Schools
School District Centerville
SIMILAR HOMES FOR SALE
Check for similar Single Family Homes at price around $605,000 in Centerville,OH

Pending
$574,900
536 Hines Circle, Washington Twp, OH 45458
Listed by Oberer Realty Services4 Beds 4 Baths 3,266 SqFt
Active
$574,900
543 Hines Circle, Washington Twp, OH 45458
Listed by Glasshouse Realty Group4 Beds 4 Baths 3,529 SqFt
Open House
$649,000
9026 Sorrento Place #005, Washington Twp, OH 45458
Listed by New Advantage Ltd5 Beds 4 Baths 2,859 SqFt
CONTACT


