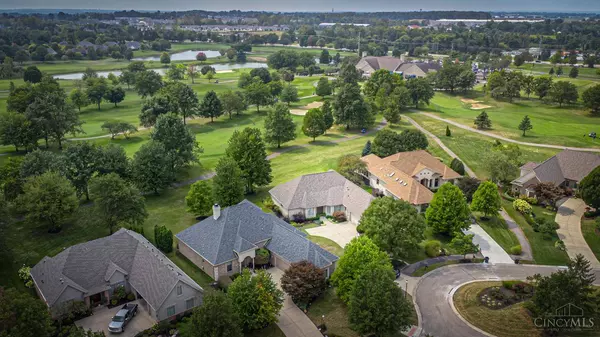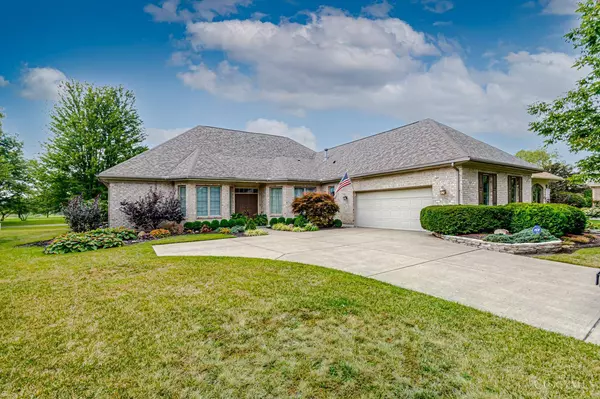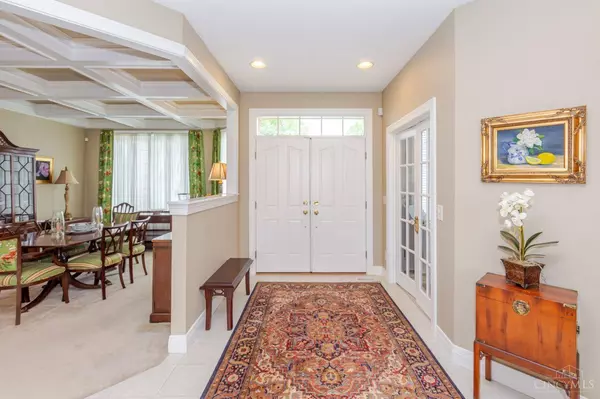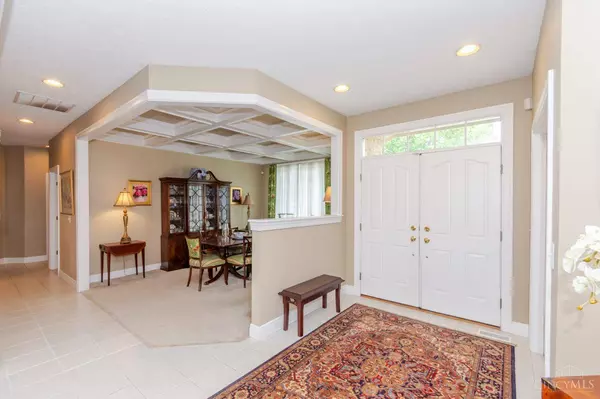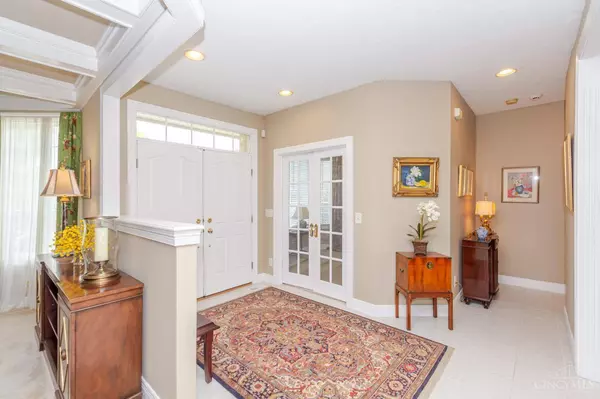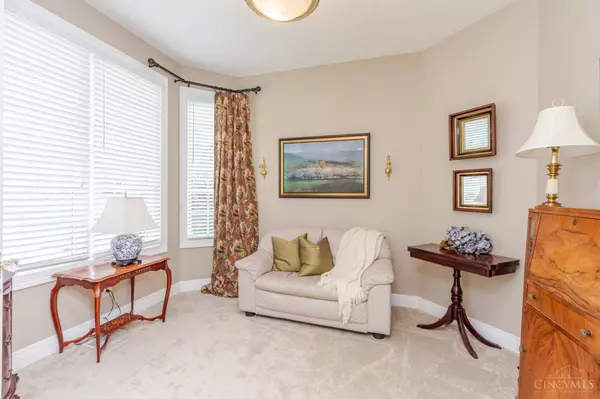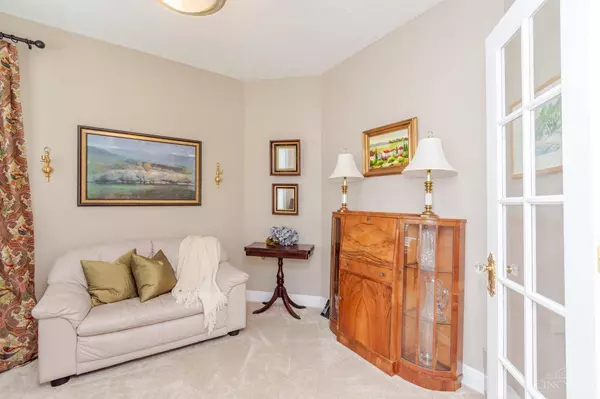
GALLERY
PROPERTY DETAIL
Key Details
Sold Price $605,000
Property Type Single Family Home
Sub Type Single Family Residence
Listing Status Sold
Purchase Type For Sale
Square Footage 2, 954 sqft
Price per Sqft $204
Subdivision Yankee Trace
MLS Listing ID 1854255
Sold Date 12/16/25
Style Ranch
Bedrooms 3
Full Baths 2
Half Baths 1
HOA Fees $91/qua
HOA Y/N Yes
Year Built 2001
Lot Size 0.430 Acres
Property Sub-Type Single Family Residence
Source Cincinnati Multiple Listing Service
Location
State OH
County Montgomery
Area Montgomery-E30
Zoning Residential
Rooms
Family Room 23x13 Level: 1
Basement None
Master Bedroom 18 x 16 288
Bedroom 2 11 x 15 165
Bedroom 3 13 x 12 156
Bedroom 4 0
Bedroom 5 0
Living Room 25 x 15 375
Dining Room 12 x 14 12x14 Level: 1
Kitchen 15 x 14
Family Room 23 x 13 299
Building
Foundation Slab
Sewer Public Sewer
Water Public
Level or Stories One
New Construction No
Interior
Interior Features 9Ft + Ceiling
Hot Water Gas
Heating Forced Air, Gas
Cooling Central Air
Fireplaces Number 2
Fireplaces Type Gas
Window Features Double Hung
Appliance Dishwasher, Dryer, Microwave, Oven/Range, Refrigerator, Washer
Laundry 6x8 Level: 1
Exterior
Exterior Feature Covered Deck/Patio, Patio
Garage Spaces 2.0
Garage Description 2.0
View Y/N Yes
Water Access Desc Public
View Golf Course
Roof Type Shingle
Topography Level
Schools
School District Centerville City Sd
Others
HOA Fee Include AssociationDues, Clubhouse, PlayArea, Pool, Tennis, WalkingTrails
SIMILAR HOMES FOR SALE
Check for similar Single Family Homes at price around $605,000 in Centerville,OH

Active
$749,900
9333 Rochelle Ln, Clearcreek Twp., OH 45458
Listed by Design Homes & Development Co.3 Beds 3 Baths 0.27 Acres Lot
Pending
$469,900
9475 Whispering Stream Ct, Clearcreek Twp., OH 45458
Listed by RE/MAX Victory + Affiliates4 Beds 4 Baths 2,781 SqFt
Active
$659,900
1332 Clydesdale Ct, Washington Twp, OH 45458
Listed by Keller Williams Community Part4 Beds 4 Baths 3,595 SqFt
CONTACT



