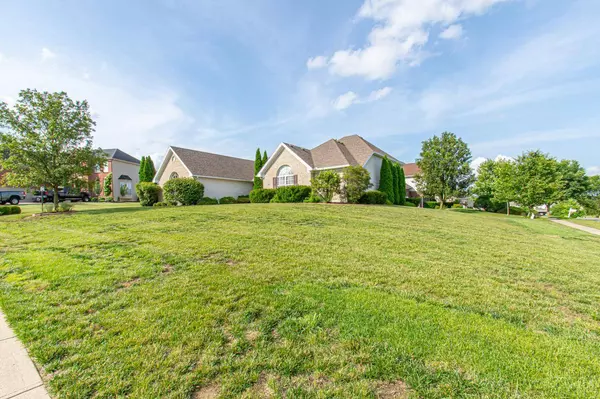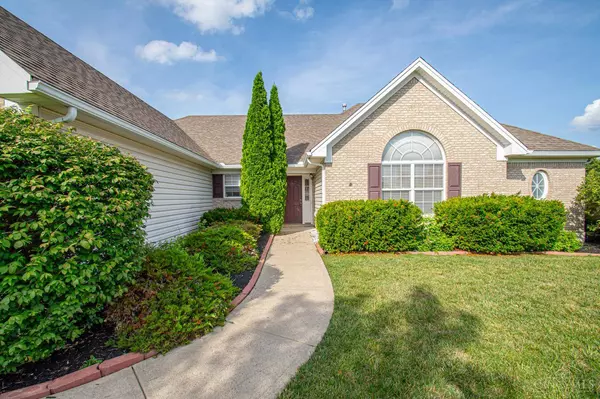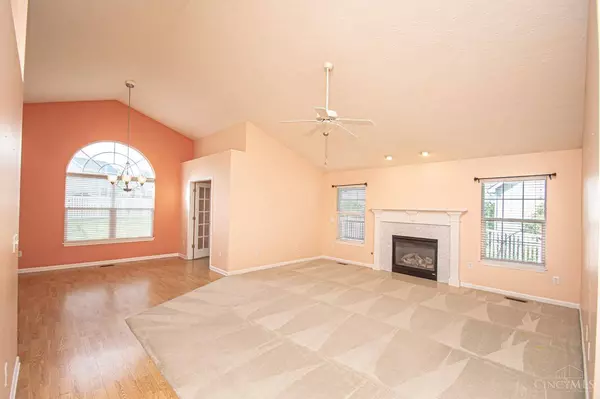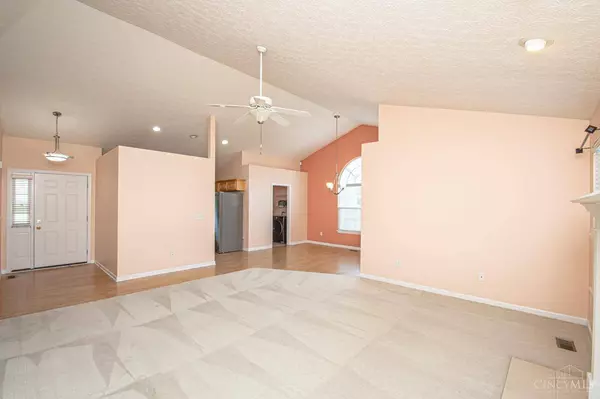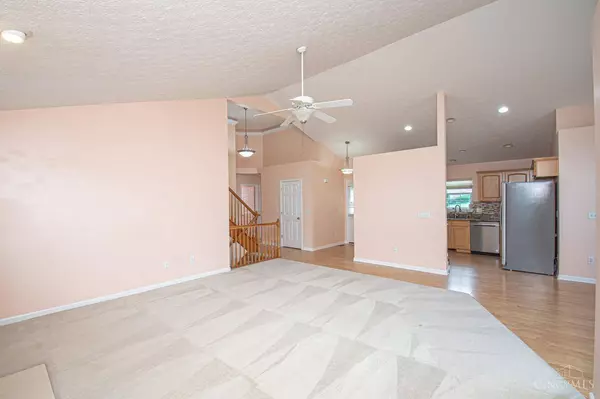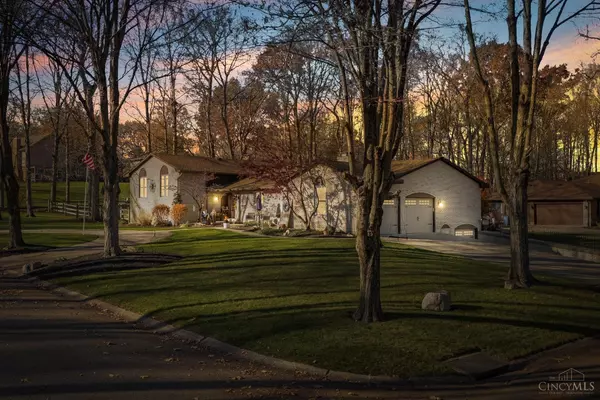
GALLERY
PROPERTY DETAIL
Key Details
Sold Price $400,000
Property Type Single Family Home
Sub Type Single Family Residence
Listing Status Sold
Purchase Type For Sale
Square Footage 2, 634 sqft
Price per Sqft $151
Subdivision Hunters Rdg Sec 05
MLS Listing ID 1845211
Sold Date 08/01/25
Style Traditional
Bedrooms 3
Full Baths 2
Half Baths 1
HOA Fees $16/ann
HOA Y/N Yes
Year Built 2004
Lot Size 0.421 Acres
Property Sub-Type Single Family Residence
Source Cincinnati Multiple Listing Service
Location
State OH
County Greene
Area Greene-E31
Zoning Residential
Rooms
Family Room 24x15 Level: Lower
Basement Partial
Master Bedroom 15 x 15 225
Bedroom 2 12 x 11 132
Bedroom 3 12 x 15 180
Bedroom 4 0
Bedroom 5 0
Living Room 19 x 16 304
Dining Room 9 x 13 9x13 Level: 1
Kitchen 10 x 11
Family Room 24 x 15 360
Building
Foundation Poured
Sewer Public Sewer
Water Public
New Construction No
Interior
Interior Features Cathedral Ceiling
Hot Water Gas
Heating Forced Air, Gas
Cooling Central Air
Fireplaces Number 1
Fireplaces Type Gas
Window Features Double Hung
Appliance Dishwasher, Microwave, Oven/Range, Refrigerator
Laundry 7x6 Level: 1
Exterior
Exterior Feature Corner Lot, Deck, Patio
Garage Spaces 2.0
Garage Description 2.0
Fence Vinyl
View Y/N No
Water Access Desc Public
Roof Type Shingle
Topography Level
Schools
School District Beavercreek City Sd
SIMILAR HOMES FOR SALE
Check for similar Single Family Homes at price around $400,000 in Beavercreek,OH
CONTACT



