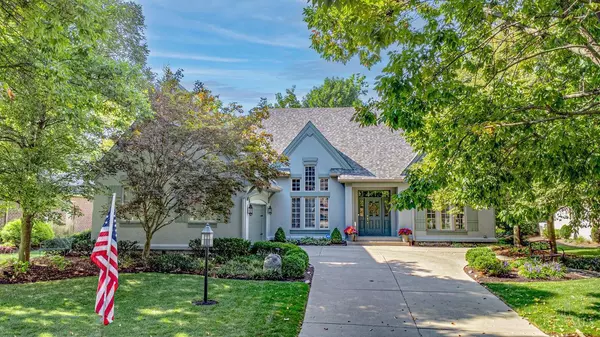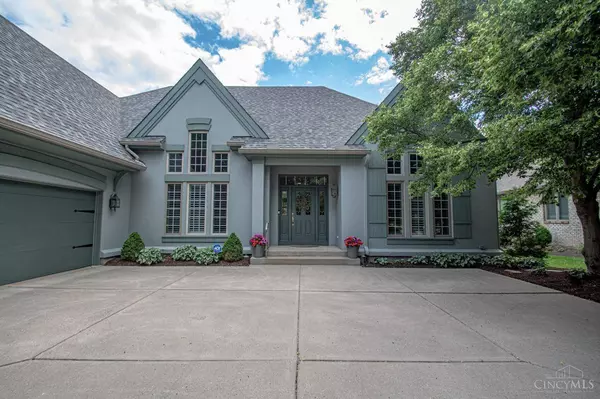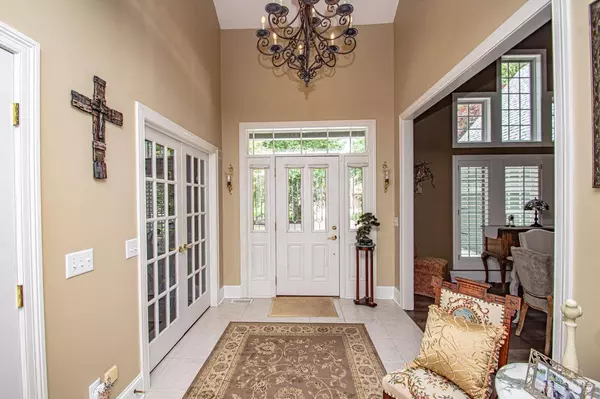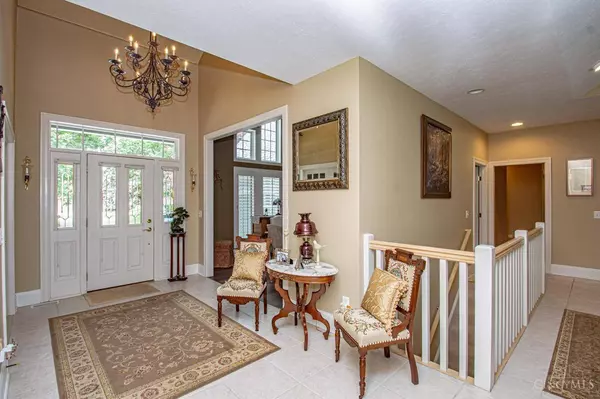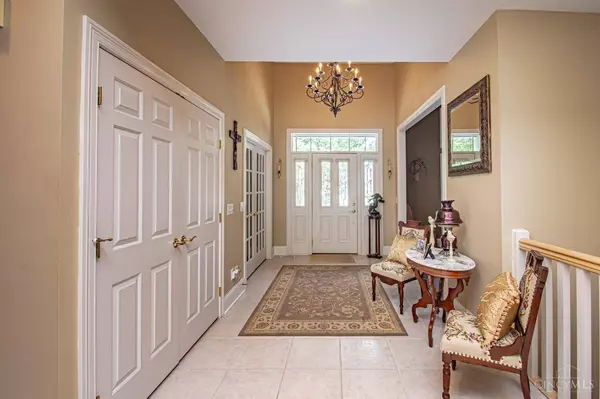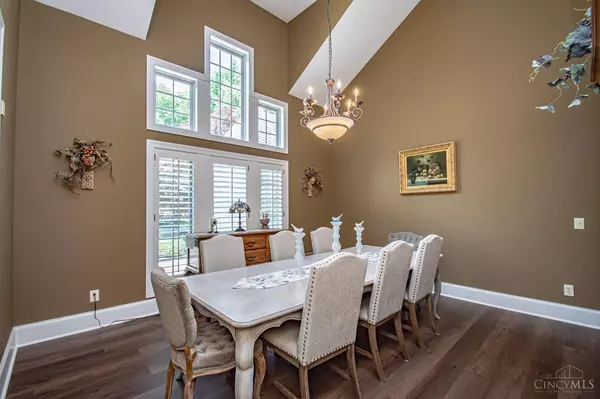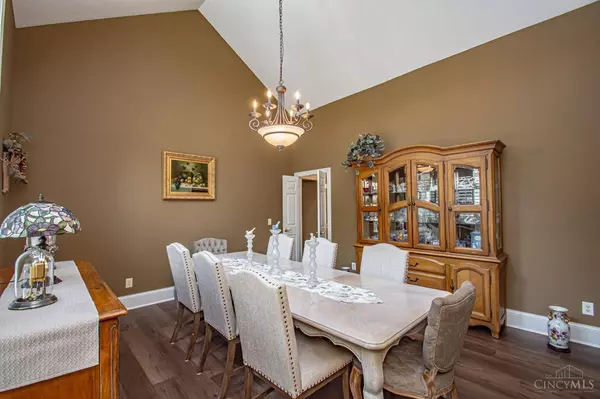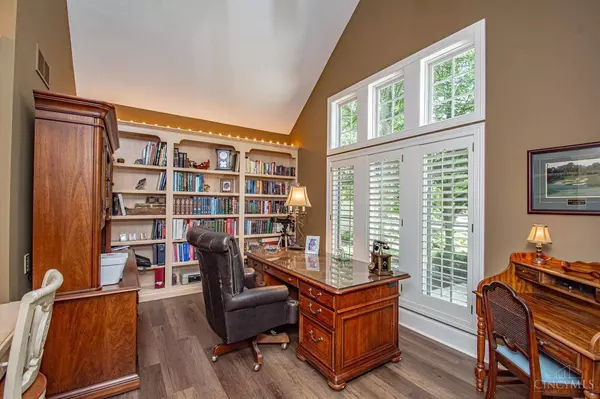
GALLERY
PROPERTY DETAIL
Key Details
Sold Price $649,900
Property Type Single Family Home
Sub Type Single Family Residence
Listing Status Sold
Purchase Type For Sale
Square Footage 2, 298 sqft
Price per Sqft $282
Subdivision Yankee Trace
MLS Listing ID 1822648
Sold Date 12/20/24
Style Contemporary/Modern
Bedrooms 5
Full Baths 3
HOA Fees $83/qua
HOA Y/N Yes
Year Built 1997
Lot Size 10,018 Sqft
Property Sub-Type Single Family Residence
Source Cincinnati Multiple Listing Service
Location
State OH
County Montgomery
Area Montgomery-E30
Zoning Residential
Rooms
Family Room 23x18 Level: Basement
Basement Full
Master Bedroom 15 x 16 240
Bedroom 2 11 x 11 121
Bedroom 3 12 x 11 132
Bedroom 4 11 x 11 121
Bedroom 5 12 x 12 144
Living Room 19 x 18 342
Dining Room 15 x 14 15x14 Level: 1
Kitchen 14 x 14 14x14 Level: 1
Family Room 23 x 18 414
Building
Foundation Poured
Sewer Public Sewer
Water Public
Level or Stories One
New Construction No
Interior
Interior Features 9Ft + Ceiling, Cathedral Ceiling
Hot Water Gas, Tankless
Heating Forced Air, Gas
Cooling Central Air
Fireplaces Number 1
Fireplaces Type Gas
Window Features Casement
Appliance Dishwasher, Microwave, Oven/Range, Refrigerator
Laundry 6x9 Level: 1
Exterior
Exterior Feature Cul de sac, Patio
Garage Spaces 2.0
Garage Description 2.0
View Y/N Yes
Water Access Desc Public
View Golf Course
Roof Type Shingle
Schools
School District Centerville City Sd
Others
HOA Fee Include AssociationDues, Clubhouse, LandscapingCommunity, PlayArea, Pool, Tennis, WalkingTrails
SIMILAR HOMES FOR SALE
Check for similar Single Family Homes at price around $649,900 in Centerville,OH

Active
$749,900
9333 Rochelle Ln, Clearcreek Twp., OH 45458
Listed by Design Homes & Development Co.3 Beds 3 Baths 0.27 Acres Lot
Pending
$469,900
9475 Whispering Stream Ct, Clearcreek Twp., OH 45458
Listed by RE/MAX Victory + Affiliates4 Beds 4 Baths 2,781 SqFt
Active
$659,900
1332 Clydesdale Ct, Washington Twp, OH 45458
Listed by Keller Williams Community Part4 Beds 4 Baths 3,595 SqFt
CONTACT


