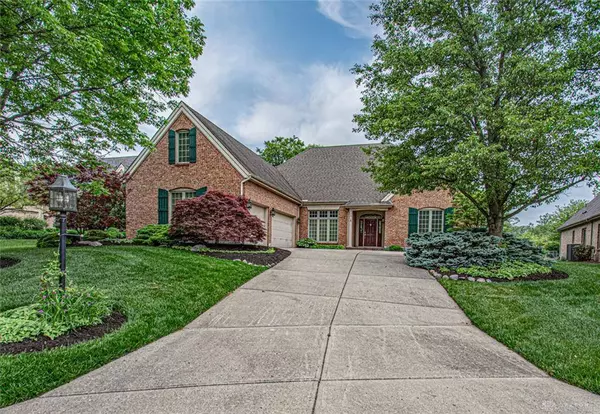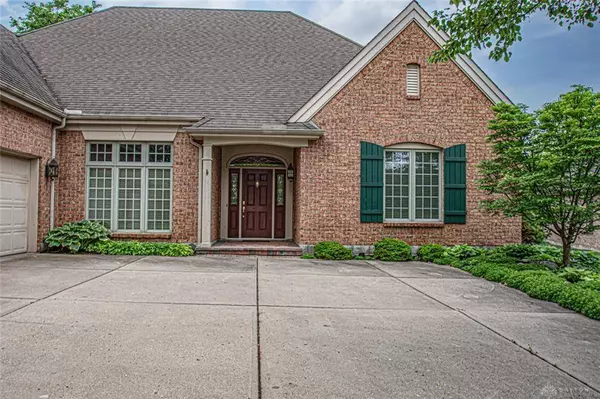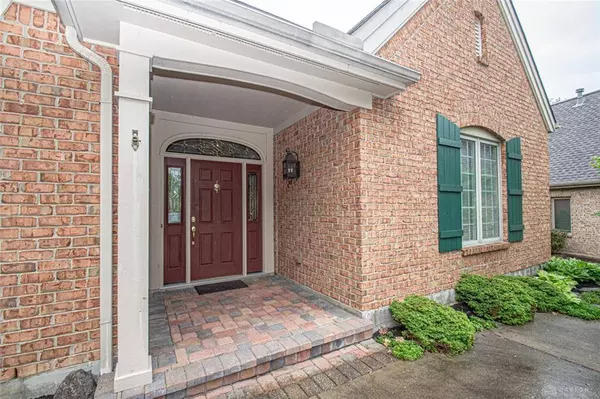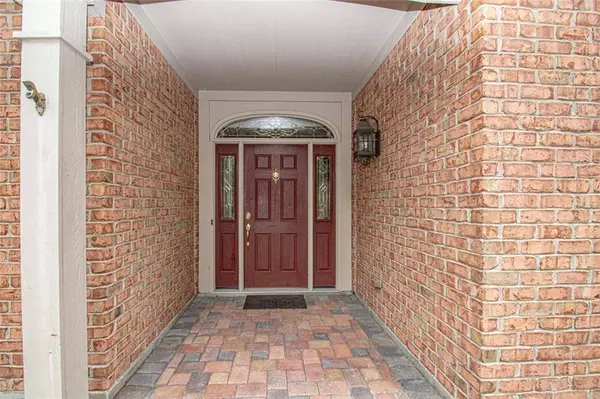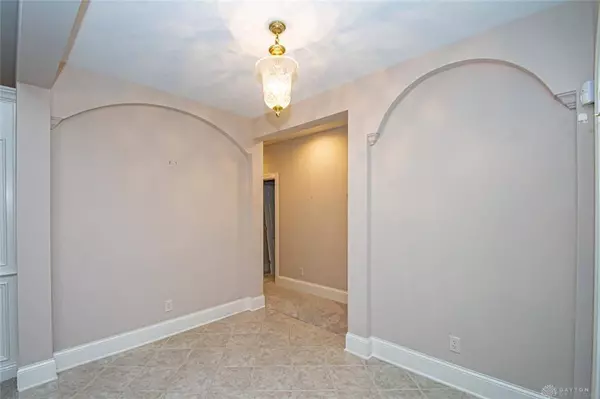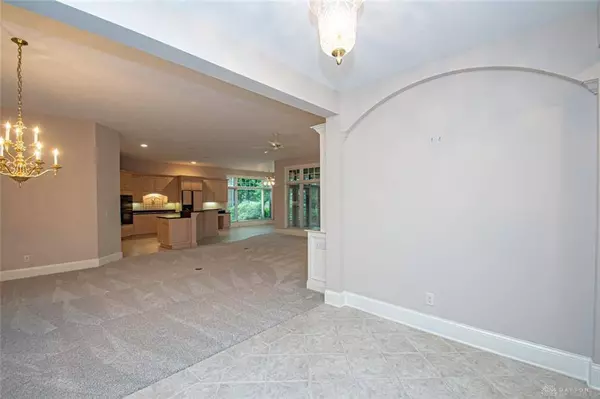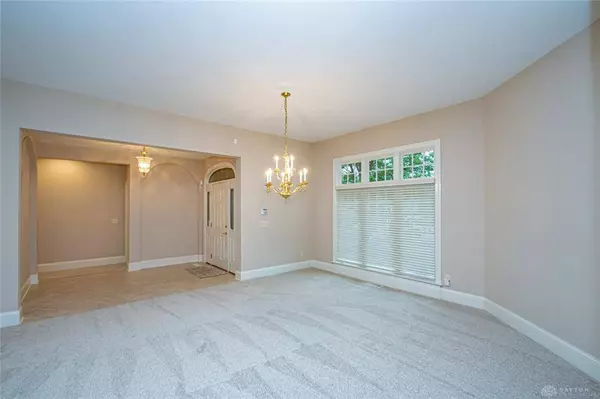
GALLERY
PROPERTY DETAIL
Key Details
Sold Price $555,000
Property Type Single Family Home
Sub Type Single Family
Listing Status Sold
Purchase Type For Sale
Square Footage 2, 642 sqft
Price per Sqft $210
MLS Listing ID 910618
Sold Date 06/06/24
Bedrooms 3
Full Baths 2
Half Baths 1
Year Built 2001
Annual Tax Amount $10,220
Lot Size 0.310 Acres
Lot Dimensions .31
Property Sub-Type Single Family
Location
State OH
County Montgomery
Zoning Residential
Rooms
Basement Slab
Kitchen Granite Counters, Island, Pantry
Building
Level or Stories 1.5 Story
Structure Type Brick
Interior
Interior Features Gas Water Heater, Paddle Fans, Smoke Alarm(s), Walk in Closet
Heating Forced Air, Natural Gas
Cooling Central
Fireplaces Type Gas
Exterior
Exterior Feature Cable TV, Patio, Porch
Parking Features 3 Car, Attached, Opener
Utilities Available 220 Volt Outlet, City Water, Natural Gas, Sanitary Sewer
Schools
School District Centerville
CONTACT


