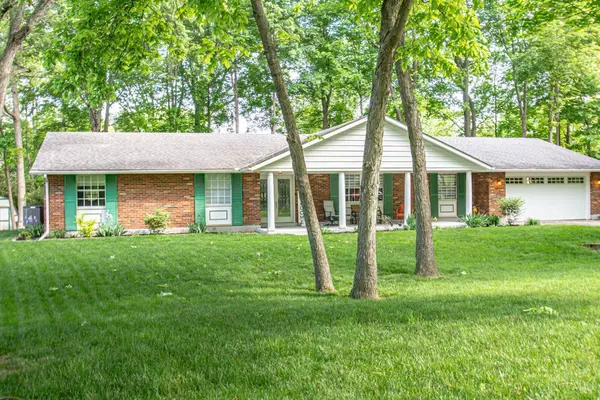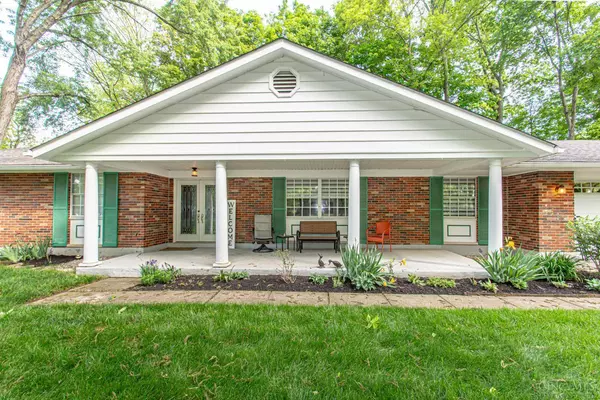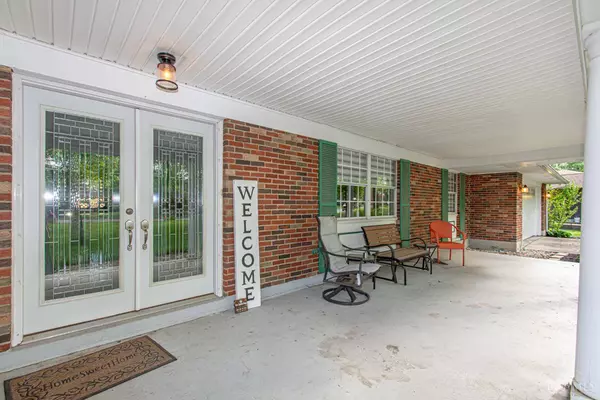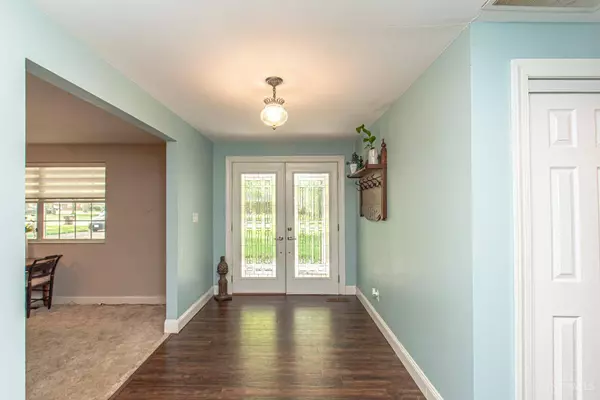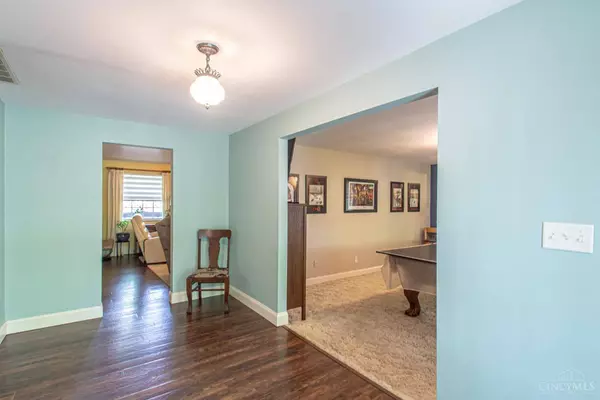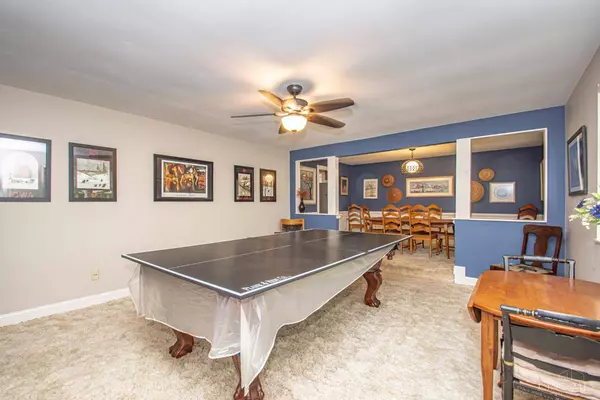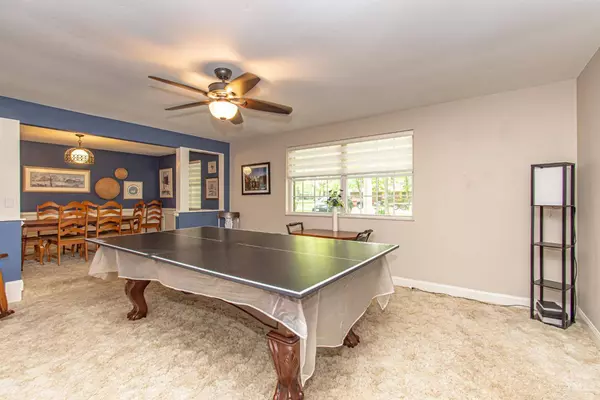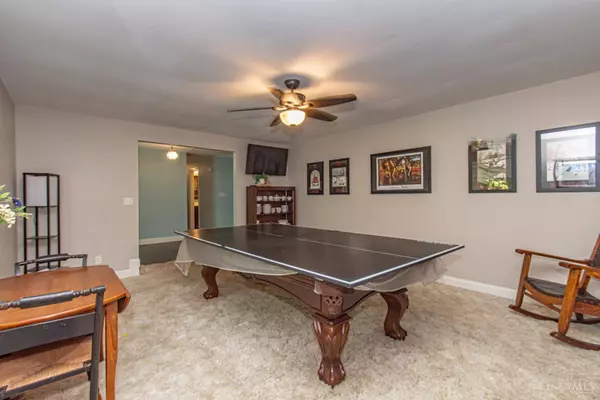
GALLERY
PROPERTY DETAIL
Key Details
Sold Price $325,000
Property Type Single Family Home
Sub Type Single Family Residence
Listing Status Sold
Purchase Type For Sale
Square Footage 2, 197 sqft
Price per Sqft $147
Subdivision Oak Creek
MLS Listing ID 1840984
Sold Date 06/27/25
Style Ranch
Bedrooms 3
Full Baths 2
Half Baths 1
HOA Y/N No
Year Built 1977
Lot Size 0.490 Acres
Property Sub-Type Single Family Residence
Source Cincinnati Multiple Listing Service
Location
State OH
County Montgomery
Area Montgomery-E30
Zoning Residential
Rooms
Family Room 14x25 Level: 1
Basement None
Master Bedroom 15 x 15 225
Bedroom 2 10 x 13 130
Bedroom 3 11 x 13 143
Bedroom 4 0
Bedroom 5 0
Living Room 18 x 15 270
Dining Room 15 x 10 15x10 Level: 1
Kitchen 15 x 10
Family Room 14 x 25 350
Building
Foundation Slab
Sewer Public Sewer
Water Public
Level or Stories One
New Construction No
Interior
Interior Features Vaulted Ceiling
Hot Water Electric
Heating Electric, Forced Air
Cooling Central Air
Fireplaces Number 1
Fireplaces Type Electric
Window Features Double Hung
Appliance Dishwasher, Microwave, Oven/Range, Refrigerator
Laundry 11x5 Level: 1
Exterior
Exterior Feature Deck, Fire Pit, Porch
Garage Spaces 2.0
Garage Description 2.0
View Y/N No
Water Access Desc Public
Roof Type Shingle
Topography Level
Schools
School District Centerville City Sd
SIMILAR HOMES FOR SALE
Check for similar Single Family Homes at price around $325,000 in Washington Twp,OH

Pending
$469,900
9475 Whispering Stream Ct, Clearcreek Twp., OH 45458
Listed by RE/MAX Victory + Affiliates4 Beds 4 Baths 2,781 SqFt
Active
$329,700
2006 Washington Creek Ln, Washington Twp, OH 45458
Listed by Irongate Inc.4 Beds 3 Baths 3,174 SqFt
Active
$514,900
9195 Glenridge Blvd, Clearcreek Twp., OH 45458
Listed by Glasshouse Realty Group4 Beds 3 Baths 2,228 SqFt
CONTACT


