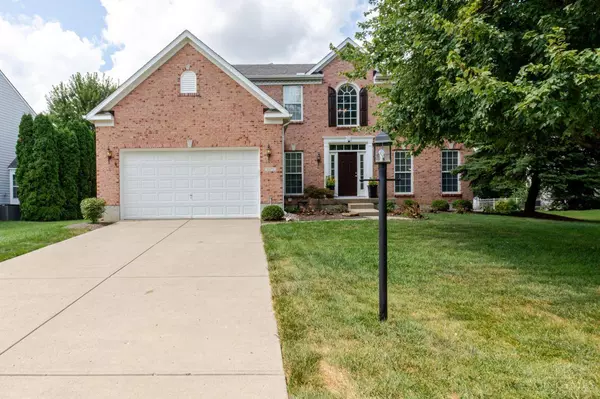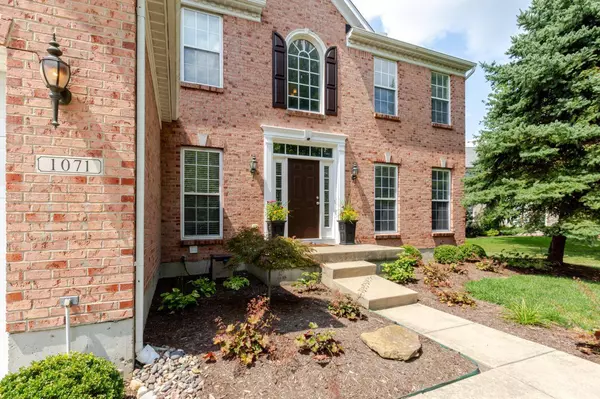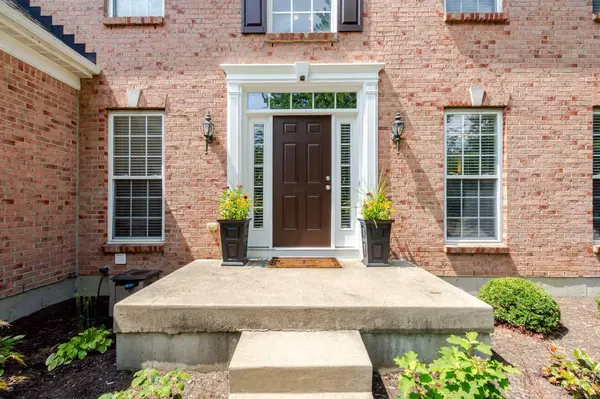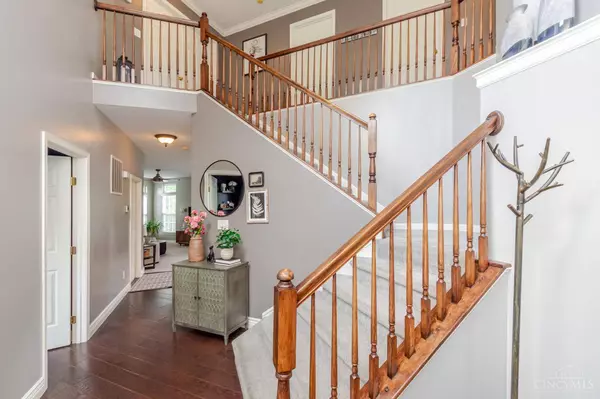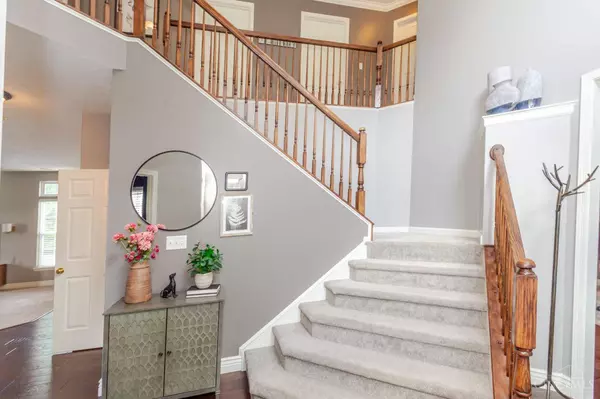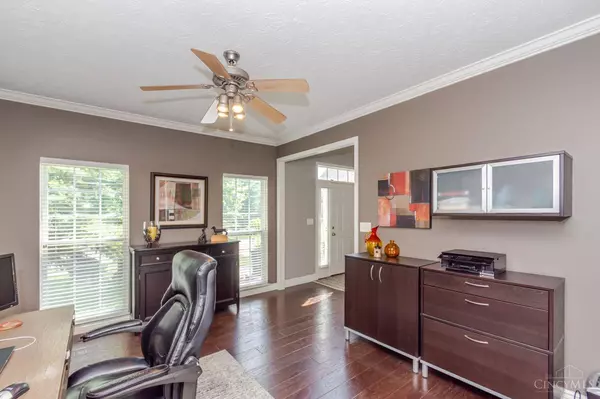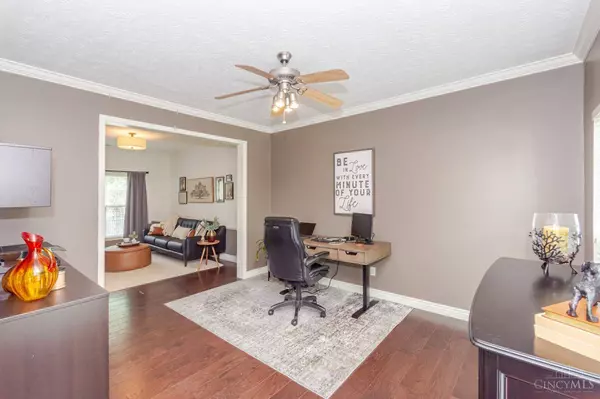
GALLERY
PROPERTY DETAIL
Key Details
Sold Price $549,000
Property Type Single Family Home
Sub Type Single Family Residence
Listing Status Sold
Purchase Type For Sale
Square Footage 3, 350 sqft
Price per Sqft $163
Subdivision Reserve Beechwood
MLS Listing ID 1851848
Sold Date 12/29/25
Style Colonial
Bedrooms 5
Full Baths 3
Half Baths 1
HOA Fees $54/ann
HOA Y/N Yes
Year Built 2003
Lot Size 0.280 Acres
Property Sub-Type Single Family Residence
Source Cincinnati Multiple Listing Service
Location
State OH
County Montgomery
Area Montgomery-E30
Zoning Residential
Rooms
Family Room 28x18 Level: Basement
Basement Full
Master Bedroom 18 x 13 234
Bedroom 2 11 x 12 132
Bedroom 3 13 x 11 143
Bedroom 4 12 x 12 144
Bedroom 5 10 x 14 140
Living Room 13 x 11 143
Dining Room 17 x 9 17x9 Level: 1
Kitchen 15 x 14
Family Room 28 x 18 504
Building
Foundation Poured
Sewer Public Sewer
Water Public
Level or Stories Two
New Construction No
Interior
Interior Features 9Ft + Ceiling, Cathedral Ceiling
Hot Water Gas
Heating Forced Air, Gas
Cooling Central Air
Fireplaces Number 1
Fireplaces Type Gas
Window Features Double Hung
Appliance Dishwasher, Microwave, Oven/Range, Refrigerator
Laundry 11x6 Level: 1
Exterior
Exterior Feature Cul de sac, Patio
Garage Spaces 2.0
Garage Description 2.0
View Y/N No
Water Access Desc Public
Roof Type Shingle
Topography Level
Schools
School District Centerville City Sd
Others
HOA Fee Include LandscapingCommunity
SIMILAR HOMES FOR SALE
Check for similar Single Family Homes at price around $549,000 in Washington Twp,OH

Active
$749,900
9333 Rochelle Ln, Clearcreek Twp., OH 45458
Listed by Design Homes & Development Co.3 Beds 3 Baths 0.27 Acres Lot
Pending
$469,900
9475 Whispering Stream Ct, Clearcreek Twp., OH 45458
Listed by RE/MAX Victory + Affiliates4 Beds 4 Baths 2,781 SqFt
Active
$659,900
1332 Clydesdale Ct, Washington Twp, OH 45458
Listed by Keller Williams Community Part4 Beds 4 Baths 3,595 SqFt
CONTACT


