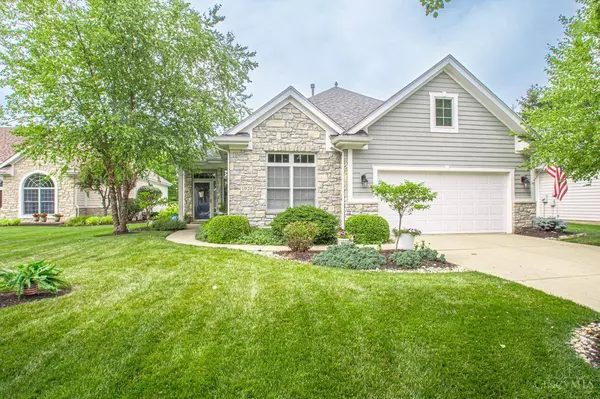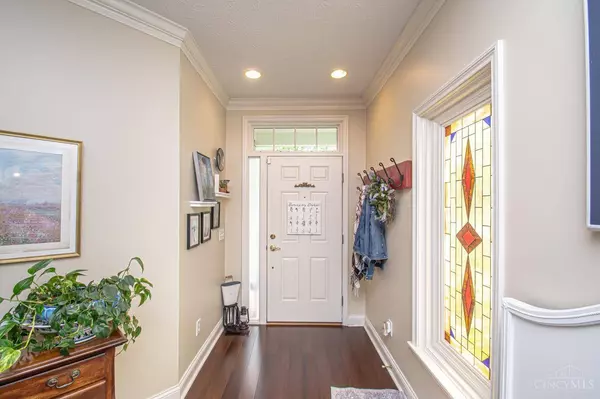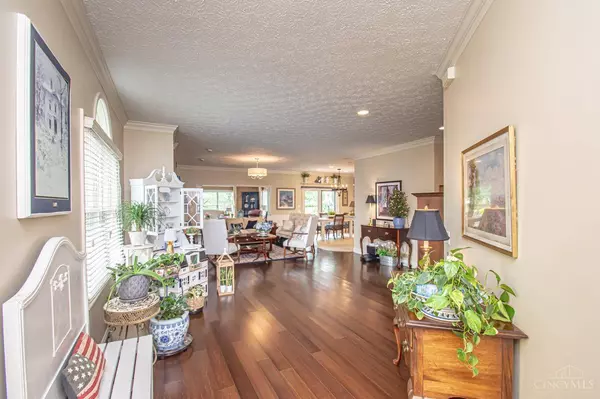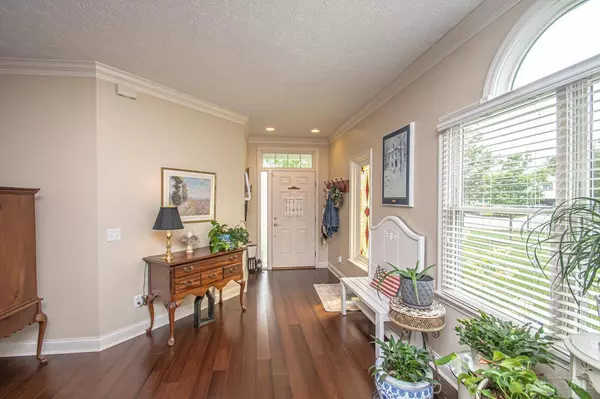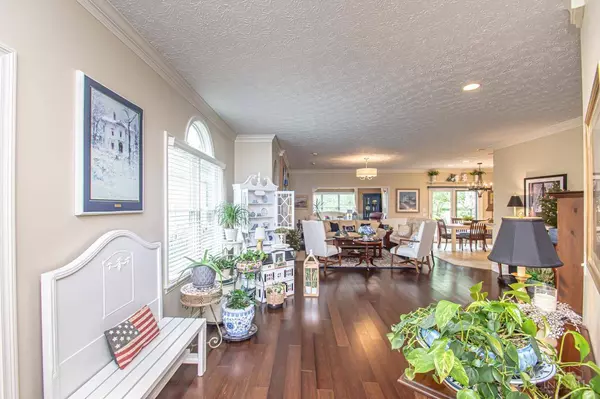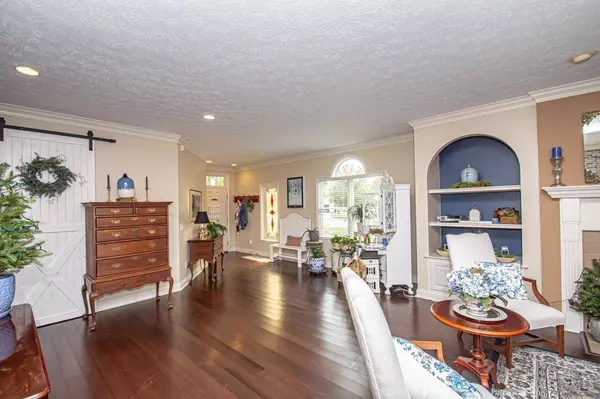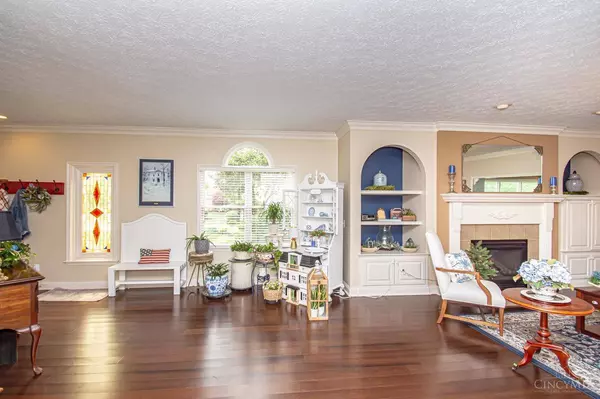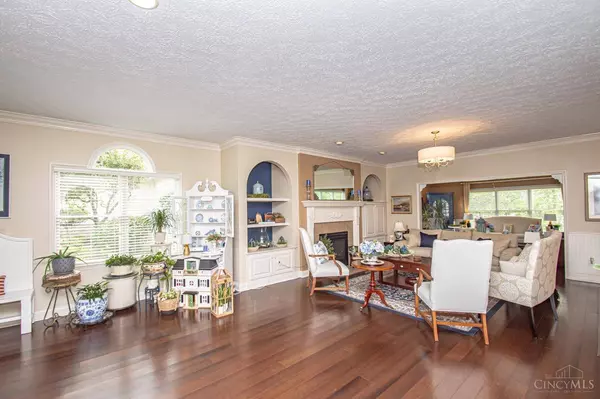
GALLERY
PROPERTY DETAIL
Key Details
Sold Price $466,400
Property Type Single Family Home
Sub Type Single Family Residence
Listing Status Sold
Purchase Type For Sale
Square Footage 2, 103 sqft
Price per Sqft $221
Subdivision Yankee Trace Sec 18
MLS Listing ID 1809064
Sold Date 07/23/24
Style Traditional
Bedrooms 4
Full Baths 2
HOA Fees $150/qua
HOA Y/N Yes
Year Built 2004
Lot Size 9,583 Sqft
Property Sub-Type Single Family Residence
Source Cincinnati Multiple Listing Service
Location
State OH
County Montgomery
Area Montgomery-E30
Zoning Residential
Rooms
Family Room 16x18 Level: 1
Basement None
Master Bedroom 17 x 12 204
Bedroom 2 13 x 10 130
Bedroom 3 11 x 11 121
Bedroom 4 20 x 10 200
Bedroom 5 0
Living Room 0
Kitchen 13 x 11 13x11 Level: 1
Family Room 16 x 18 288
Building
Foundation Slab
Sewer Public Sewer
Water Public
Level or Stories One and One Half
New Construction No
Interior
Interior Features Crown Molding
Hot Water Gas
Heating Forced Air, Gas
Cooling Central Air
Fireplaces Number 1
Fireplaces Type Gas
Window Features Double Hung
Appliance Dishwasher, Dryer, Microwave, Oven/Range, Refrigerator, Washer
Laundry 9x6 Level: 1
Exterior
Exterior Feature Patio, Porch
Garage Spaces 2.0
Garage Description 2.0
View Y/N No
Water Access Desc Public
Roof Type Shingle
Schools
School District Centerville City Sd
Others
HOA Fee Include AssociationDues, Clubhouse, LandscapingUnit, LandscapingCommunity, PlayArea, Pool, Tennis, WalkingTrails
SIMILAR HOMES FOR SALE
Check for similar Single Family Homes at price around $466,400 in Centerville,OH

Pending
$469,900
9475 Whispering Stream Ct, Clearcreek Twp., OH 45458
Listed by RE/MAX Victory + Affiliates4 Beds 4 Baths 2,781 SqFt
Active
$659,900
1332 Clydesdale Ct, Washington Twp, OH 45458
Listed by Keller Williams Community Part4 Beds 4 Baths 3,595 SqFt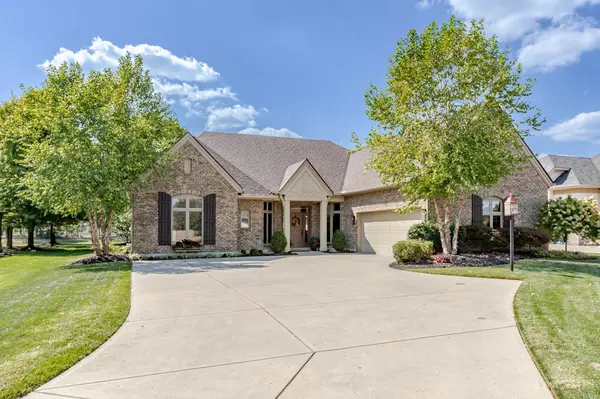
Active
$695,900
1384 Courtyard Pl, Centerville, OH 45458
Listed by eXp Realty3 Beds 3 Baths 2,901 SqFt
CONTACT


