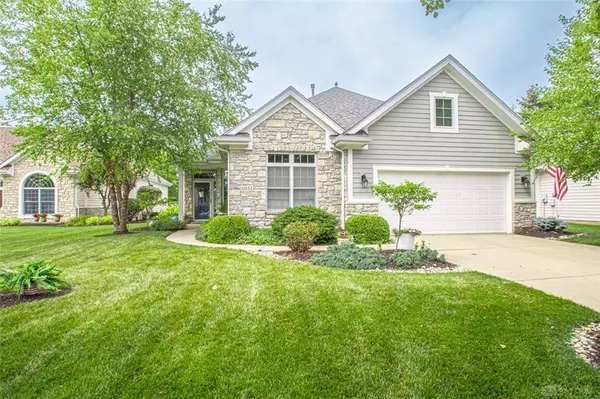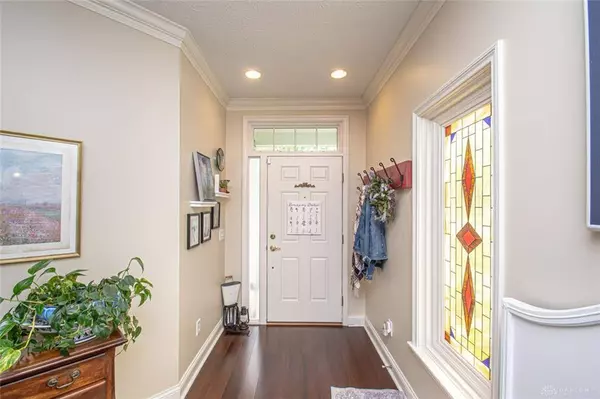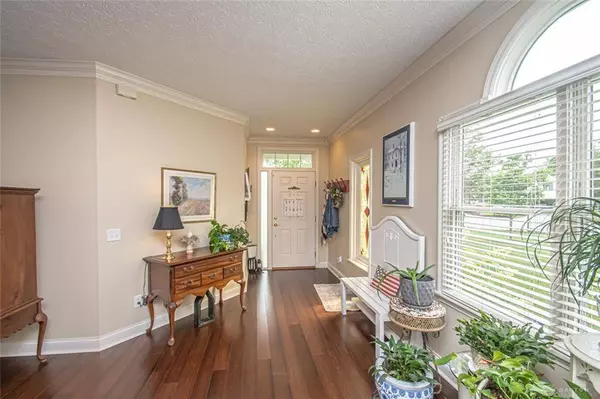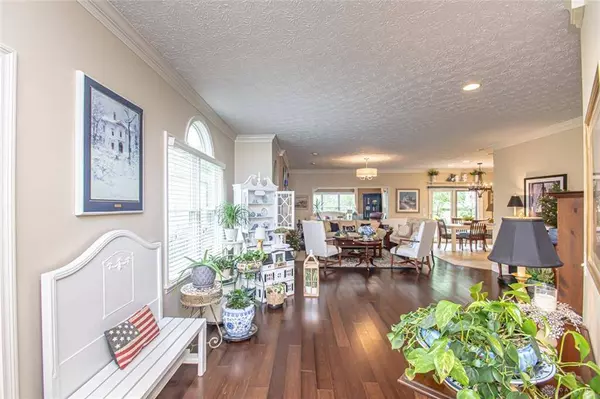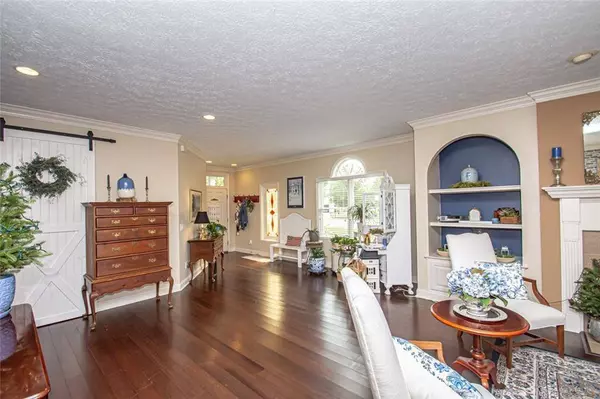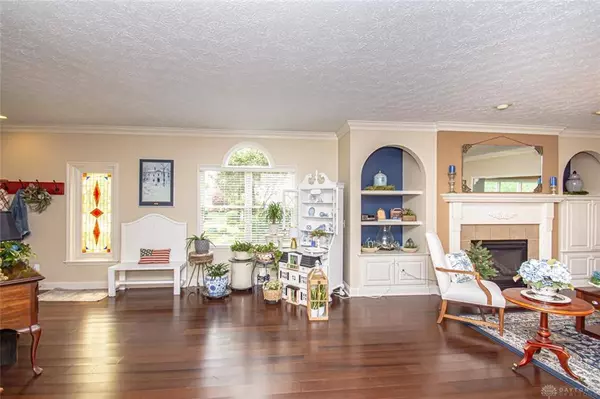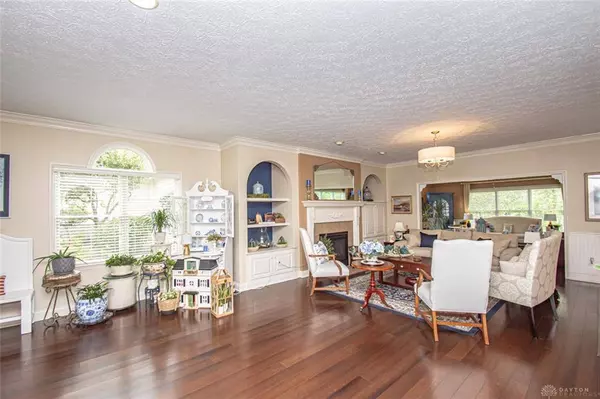
GALLERY
PROPERTY DETAIL
Key Details
Sold Price $466,400
Property Type Single Family Home
Sub Type Single Family
Listing Status Sold
Purchase Type For Sale
Square Footage 2, 103 sqft
Price per Sqft $221
MLS Listing ID 913854
Sold Date 07/23/24
Bedrooms 4
Full Baths 2
Year Built 2004
Annual Tax Amount $8,454
Lot Size 9,583 Sqft
Lot Dimensions .22
Property Sub-Type Single Family
Location
State OH
County Montgomery
Zoning Residential
Rooms
Basement Slab
Kitchen Granite Counters, Open to Family Room, Pantry
Building
Level or Stories 1.5 Story
Structure Type Cement / Fiber Board,Stone
Interior
Interior Features Gas Water Heater, Paddle Fans, Smoke Alarm(s), Walk in Closet
Heating Forced Air, Natural Gas
Cooling Central
Fireplaces Type Gas, One
Exterior
Exterior Feature Cable TV, Patio, Porch
Parking Features 2 Car, Attached, Opener
Utilities Available City Water, Natural Gas, Sanitary Sewer
Schools
School District Centerville
SIMILAR HOMES FOR SALE
Check for similar Single Family Homes at price around $466,400 in Dayton,OH

Pending
$574,900
536 Hines Circle, Washington Twp, OH 45458
Listed by Oberer Realty Services4 Beds 4 Baths 3,266 SqFt
Active
$574,900
543 Hines Circle, Washington Twp, OH 45458
Listed by Glasshouse Realty Group4 Beds 4 Baths 3,529 SqFt
Open House
$649,000
9026 Sorrento Place #005, Washington Twp, OH 45458
Listed by New Advantage Ltd5 Beds 4 Baths 2,859 SqFt
CONTACT


