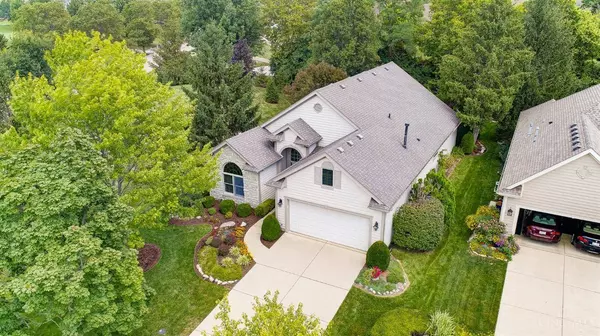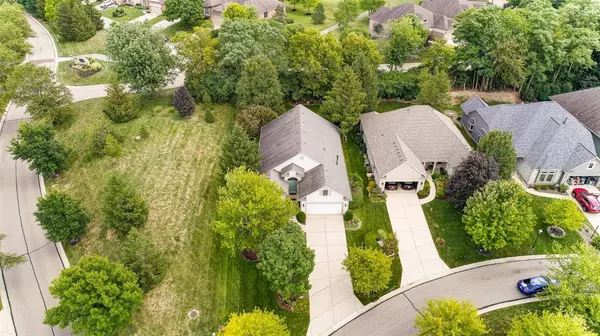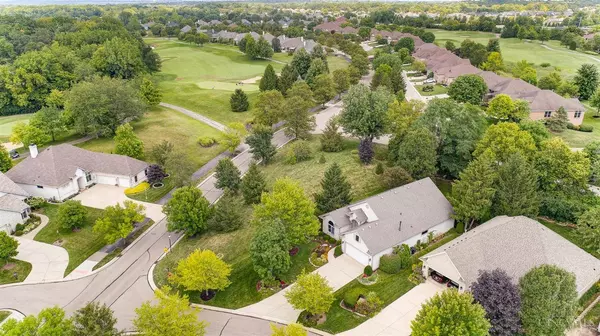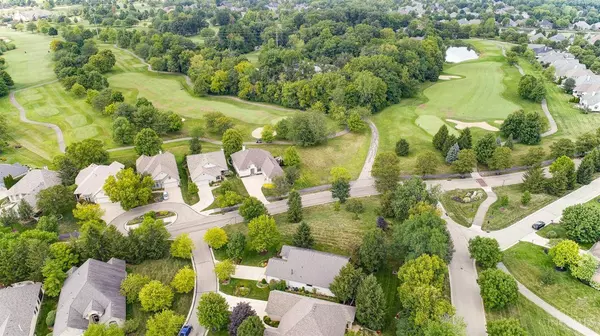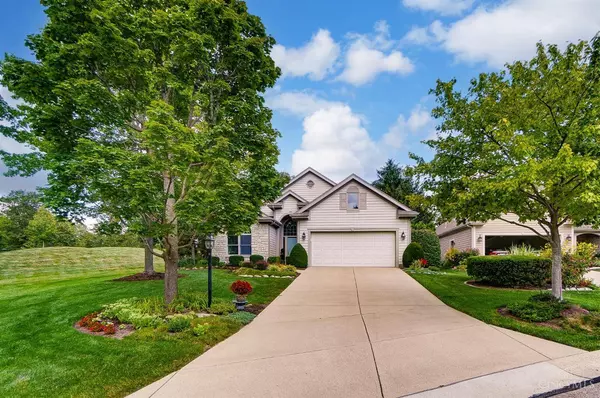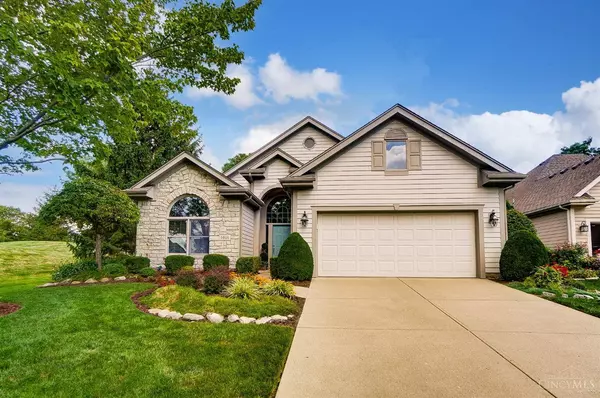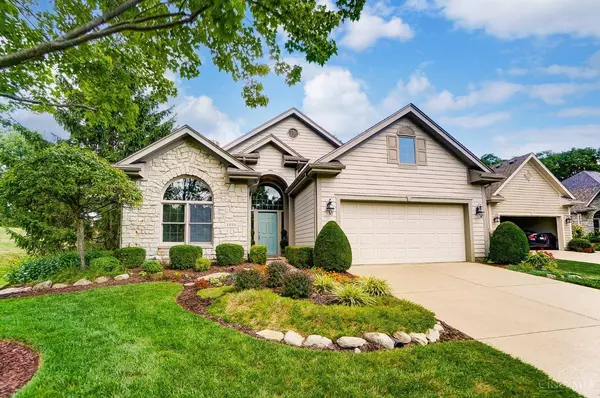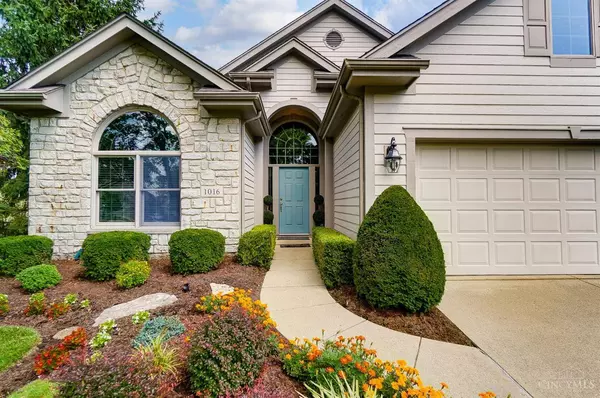
GALLERY
PROPERTY DETAIL
Key Details
Sold Price $495,000
Property Type Single Family Home
Sub Type Single Family Residence
Listing Status Sold
Purchase Type For Sale
Square Footage 1, 978 sqft
Price per Sqft $250
Subdivision Yankee Trace
MLS Listing ID 1839839
Sold Date 07/16/25
Style Colonial
Bedrooms 3
Full Baths 2
HOA Fees $166/qua
HOA Y/N Yes
Year Built 1998
Lot Size 10,018 Sqft
Property Sub-Type Single Family Residence
Source Cincinnati Multiple Listing Service
Location
State OH
County Montgomery
Area Montgomery-E30
Zoning Residential
Rooms
Basement None
Master Bedroom 16 x 12 192
Bedroom 2 23 x 10 230
Bedroom 3 11 x 12 132
Bedroom 4 0
Bedroom 5 0
Living Room 16 x 17 272
Dining Room 10 x 15 10x15 Level: 1
Kitchen 11 x 12
Family Room 0
Building
Foundation Slab
Sewer Public Sewer
Water Public
Level or Stories One and One Half
New Construction No
Interior
Interior Features Cathedral Ceiling
Hot Water Gas
Heating Forced Air, Gas
Cooling Central Air
Fireplaces Number 1
Fireplaces Type Gas
Window Features Double Hung
Appliance Dishwasher, Microwave, Oven/Range, Refrigerator
Laundry 10x6 Level: 1
Exterior
Exterior Feature Covered Deck/Patio
Garage Spaces 2.0
Garage Description 2.0
View Y/N No
Water Access Desc Public
Roof Type Shingle
Topography Level
Schools
School District Centerville City Sd
Others
HOA Fee Include AssociationDues, Clubhouse, LandscapingUnit, LandscapingCommunity, PlayArea, Pool, Tennis, WalkingTrails
SIMILAR HOMES FOR SALE
Check for similar Single Family Homes at price around $495,000 in Centerville,OH

Pending
$469,900
9475 Whispering Stream Ct, Clearcreek Twp., OH 45458
Listed by RE/MAX Victory + Affiliates4 Beds 4 Baths 2,781 SqFt
Active
$659,900
1332 Clydesdale Ct, Washington Twp, OH 45458
Listed by Keller Williams Community Part4 Beds 4 Baths 3,595 SqFt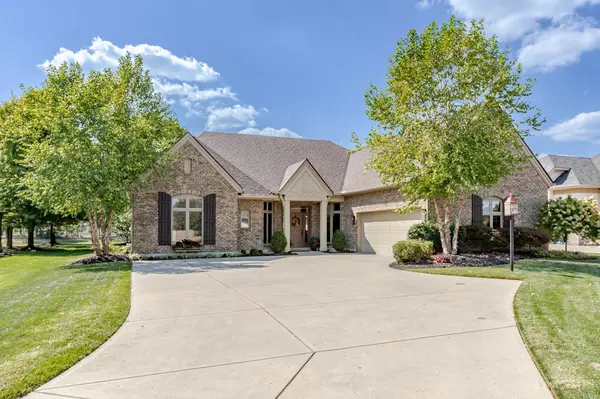
Active
$695,900
1384 Courtyard Pl, Centerville, OH 45458
Listed by eXp Realty3 Beds 3 Baths 2,901 SqFt
CONTACT


