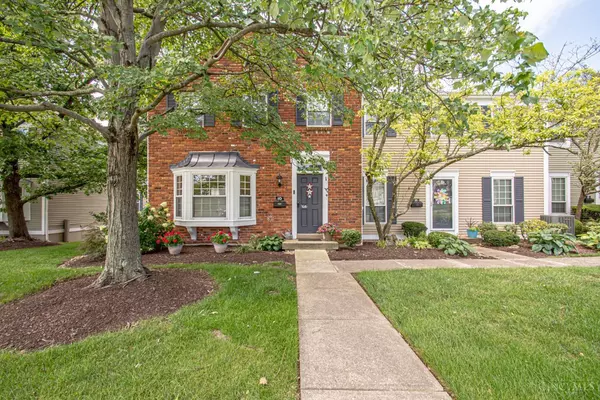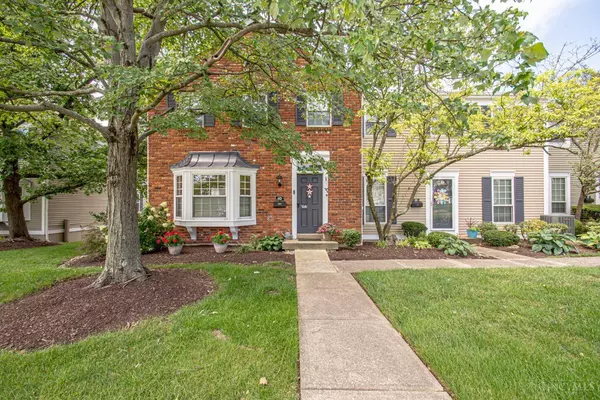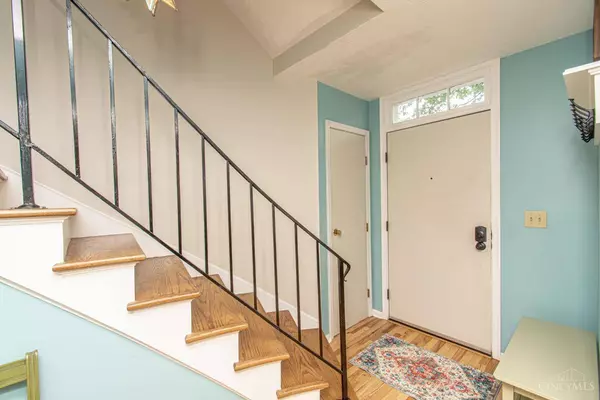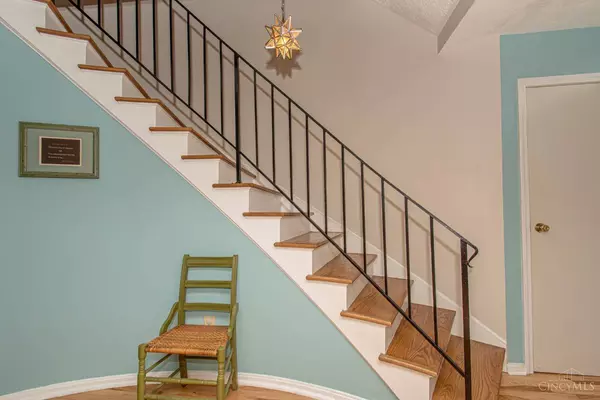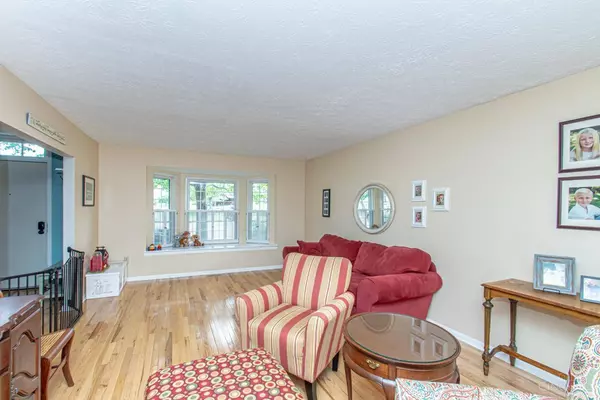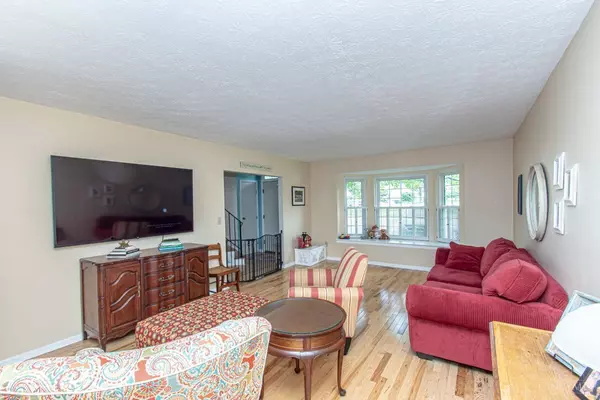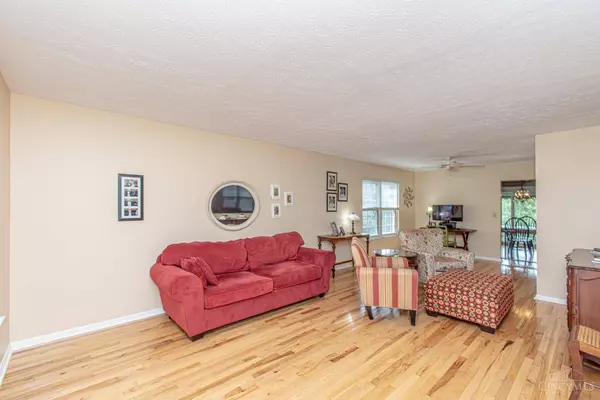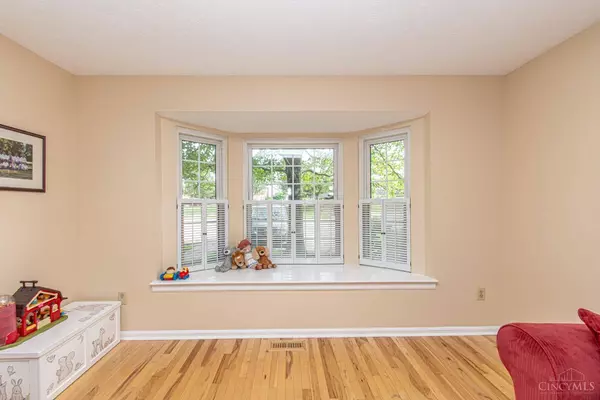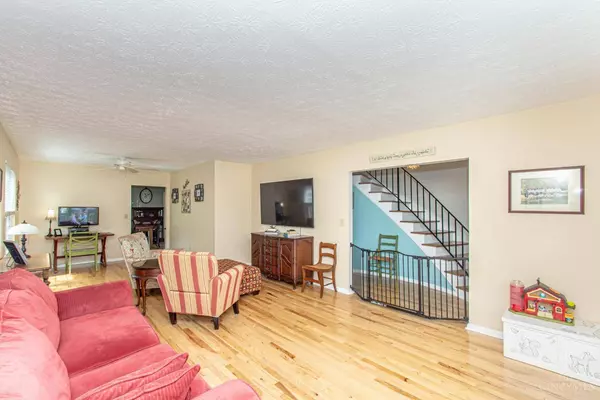
GALLERY
PROPERTY DETAIL
Key Details
Sold Price $225,000
Property Type Condo
Sub Type Condominium
Listing Status Sold
Purchase Type For Sale
Square Footage 2, 521 sqft
Price per Sqft $89
Subdivision The Wildwood Condo
MLS Listing ID 1811923
Sold Date 09/13/24
Style Colonial
Bedrooms 3
Full Baths 2
Half Baths 1
HOA Fees $398/mo
HOA Y/N Yes
Year Built 1976
Lot Size 1,128 Sqft
Property Sub-Type Condominium
Source Cincinnati Multiple Listing Service
Location
State OH
County Butler
Area Butler-W13
Zoning Residential
Rooms
Family Room 16x21 Level: Basement
Basement Full
Master Bedroom 12 x 16 192
Bedroom 2 10 x 10 100
Bedroom 3 11 x 11 121
Bedroom 4 0
Bedroom 5 0
Living Room 13 x 28 364
Dining Room 11 x 11 11x11 Level: 1
Kitchen 11 x 18 11x18 Level: 1
Family Room 16 x 21 336
Building
Foundation Poured
Sewer Public Sewer
Water Public
Level or Stories Two
New Construction No
Interior
Hot Water Electric
Heating Electric, Forced Air
Cooling Central Air
Fireplaces Number 1
Fireplaces Type Wood
Window Features Bay/Bow,Double Pane
Appliance Dishwasher, Dryer, Microwave, Oven/Range, Refrigerator, Washer
Exterior
Exterior Feature Balcony, Covered Deck/Patio
Carport Spaces 1
View Y/N Yes
Water Access Desc Public
View Woods
Roof Type Shingle
Schools
School District Fairfield City Sd
Others
HOA Fee Include SnowRemoval, Water, AssociationDues, Clubhouse, ExerciseFacility, LandscapingUnit, LandscapingCommunity, PlayArea, Pool, Tennis, WalkingTrails
CONTACT

